MADISON Strategic Plan
Part C. Strategies
MADISON Strategic Plan
Part C. Strategies

May, 2018
Prepared by Randall Gross / Development Economics
Through a grant from The Memorial Foundation
For All Together Madison and the Madison Community
NASHVILLE: 4416 Harding Place, Belle Meade 37205. Tel 202-427-3027 / Rangross@aol.com
WASHINGTON DC: 2311 Connecticut Ave Ste 206 20008. Tel 202-427-3027. Fax 332-1853. Rangross@aol.com AFRICA: African Development Economic Consultants (ADEC). 27-11-728-1965. Fax 728-8371. Randall@ADEC1.com UK: 118 Hampstead House, 176 Finchley Road, NW3 6BT London. Tel 44-79 0831 6890. rangross@aol.com
INTRODUCTION
A Strategic Plan has been prepared for the community of Madison on behalf of Madison’s residents, businesses, institutions, and other key stakeholders. This plan is the initiative of a grassroots, community-based coalition (All Together Madison ATM) in collaboration with other Madison organizations and Metro Nashville Government agencies. Funding for this initiative was secured through a grant from the Madison-based Memorial Foundation and from two private contributors. Members of ATM and a project steering committee helped guide the process undertaken by the consultant. In essence, the plan presents a Strategy for the Revitalization and Economic Development of Madison.
The plan is presented in three separate volumes. The Part A Report presents Background information on Madison. The Part B: Market Analysis Report, provides a summary of findings on the existing and potential market for office, industrial, residential and retail uses within the Madison study area. This Part C Report presents the Strategies and Implementation Action Plan portion of the overall Strategic Plan.
Section 1. DEVELOPMENT CONCEPTS & STRATEGIES
A Focus on Nodes and Districts
Section 1. DEVELOPMENT CONCEPTS & STRATEGIES
A Focus on Nodes and Districts
This section provides recommendations for development concept and strategies based on the findings of the background economic analyses, community stakeholder engagement, and various market analyses. The thrust of these recommendations focuses on the concentration of commercial and mixed- use development in key districts and nodes, especially along the Gallatin Pike Corridor. The unique character and identity of these nodes and districts would then be strengthened through a variety of physical and marketing interventions. Between these nodes, it is recommended that there be some reduction in commercial activity so as to break the constant and ubiquitous stream of commercial sprawl that has come to define the character of the corridor.
Key Districts and Nodes
Eight distinct districts and nodes are delineated for the purposes of this strategic plan. These areas are indicated on the following map.
The eight areas include Rivergate-Community College, Myatt Drive Logistics Corridor, Skyline Interchange, Madison Gateway, Due West/Towers, and Downtown Madison (which is comprised of three sub-zones: Downtown, Station Boulevard, and Madison Square). Development concepts for each of these areas are defined below.
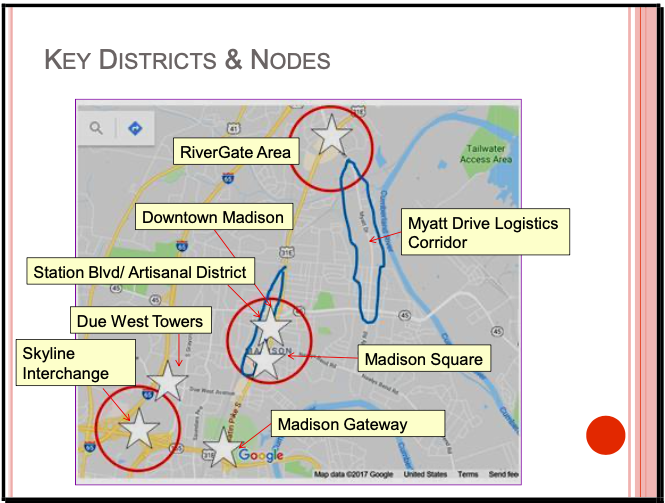
Downtown Madison
“Small Town Mixed-Use Village”
Downtown Madison was the “heart” of the Madison community and remains an integral part of the community’s sense of identity. The historic core of Downtown Madison traditionally extends along Gallatin Pike from Old Hickory Boulevard to Neely’s Bend Road. However, it is strongly advised that the definition of Downtown Madison be extended west to include the Station Boulevard corridor, north towards Williams Avenue, south to incorporate Madison Square, and east to incorporate one to two blocks for additional redevelopment potential. Within this context, three sub-nodes are defined for the purposes of this strategic plan: the traditional Downtown (sometimes known as the “village,” Madison Square, and Station Boulevard.
A rendering produced by Ben Johnson Illustrations on the following page provides a sense of place that can be re-established in Downtown Madison with infill and strategic interventions discussed later in this section. Key elements illustrated here include restoration of the façade of Madison Theater to its art deco past to house a healthy food restaurant, office space and event venue. A mural on the side celebrates healthy living, a theme among Madison’s historic 7th Day Adventist community, as well as Madison’s musical heritage; with both themes illustrated in tandem through a cadre of singing vegetables. Another key element is the restoration of several other historic Madison buildings, including the full block currently housing a hair supply business.
Critical as well to the concept is development of new, infill mixed-use buildings where there are now vacant lots or parking lots along Gallatin Pike. Parking is concentrated in the rear of buildings or in mixed-use structures built onto Gallatin Pike. The infill construction encourages more street-front retail (with upper floor residential use) and activity opening onto the street, replacing what are now “gap teeth in Madison’s smile.” Ultimately, the concentration of active commercial activity can help re-establish Downtown Madison as a “Main Street” community and a destination for shopping, dining and entertainment within the broader Nashville region.
Finally, the rendering shows attractive landscaping and streetscape such as street trees, pavers and pedestrian crossings (which help to slow traffic), more attractive business signage, wayfinding and unique street signage. Some public café space has been integrated adjacent the theater, with a new building next door set back from the street to bring more exposure to the theater.
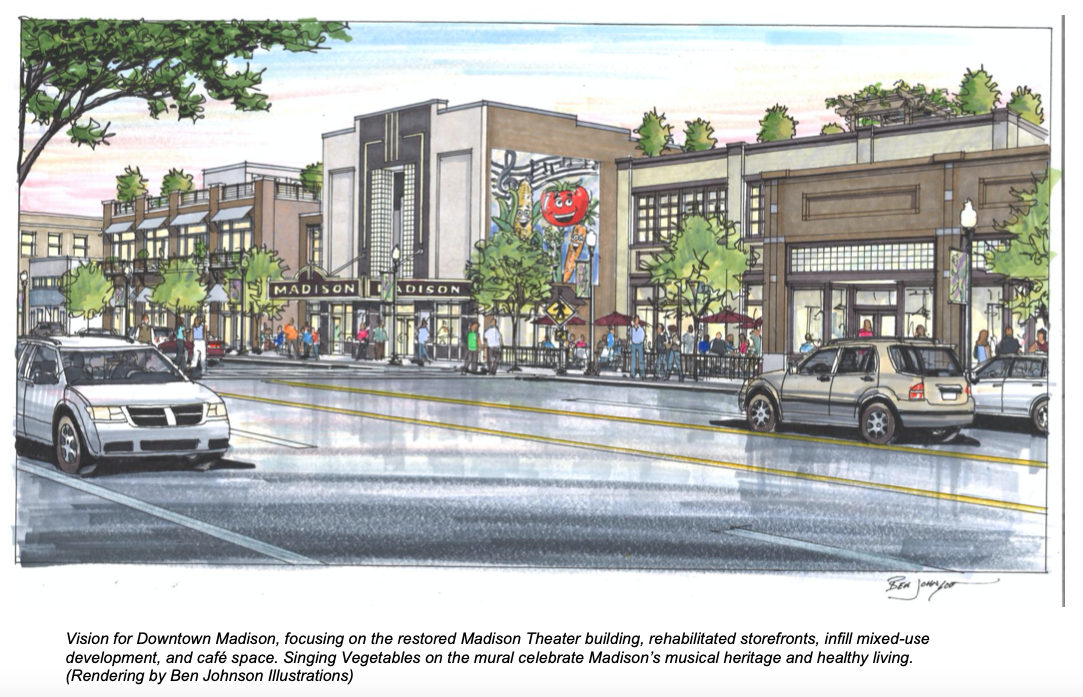
Vision and Marketing Concept. The community has expressed a desire to envision Downtown Madison as a place with a friendly, small-town feel; a village with a mix of uses; and a place that offers affordable opportunities for housing and for small, local and independent businesses. The historic building stock and character should be restored, but new infill development would be incorporated to ensure that downtown becomes more of a regional destination with a broad appeal to a mix of income levels and population groups. Ultimately, Downtown Madison would be best positioned, from a market perspective, with a destination draw in order to support those independent businesses that the community desires. There is a strong desire for community meeting space and civic space where residents can come together and celebrate Madison. At the same time, the community wants to ensure that, with destination appeal, the Downtown area and Gallatin Pike address parking, safety, and traffic issues. With the integration of rapid transit, Downtown Madison would be a premier location for Transit-Oriented Development (TOD).
Business Mix. There would be a dramatic shift in Downtown Madison’s business mix from the current orientation (pawn shops, discount stores, hair supply) to more dining, entertainment, and specialty shopping.
- Madison Theater Culinary Arts Center. The 7th Day Adventist Church has played a crucial role in Madison’s history and the Church wants to maintain a prominent presence at the historic Madison Theatre. Based on an understanding of the Church’s mission, coupled with community needs and market potential for Downtown Madison, it is recommended that the building become a showcase for the church’s healthy food initiatives. In this capacity, the ground floor of the theatre should be re-formulated from a thrift shop to a contemporary full-service vegetarian restaurant and community food market. The Church would fulfill its mission by subsidizing a culinary art and restaurant/hospitality job training program open to community residents. A retail component would offer food and related health-care products created through the Church’s on- and off-site training programs and branded for sale in the market. The Church might consider the possibility of pursuing a partnership with Nashville State Community College’s new North Campus in supplying opportunities for students to participate in hands-on restaurant & hospitality management training. A partnership could help enhance funding opportunities for the operation.
Upper-floor spaces would be used to accommodate the food training programs as well as for community meeting space and rentals for other community-based non-profits. Art and live music would be encouraged in the restaurant space, so long as the Church’s standards do not restrict the market for the restaurant. Food pantry programs serving low-income residents would continue to operate in back, since they are wholly compatible with the operation of the restaurant and market. The façade and lights of the historic Madison Theater should be restored as possible because of its iconic status and as a symbol of Downtown Madison.
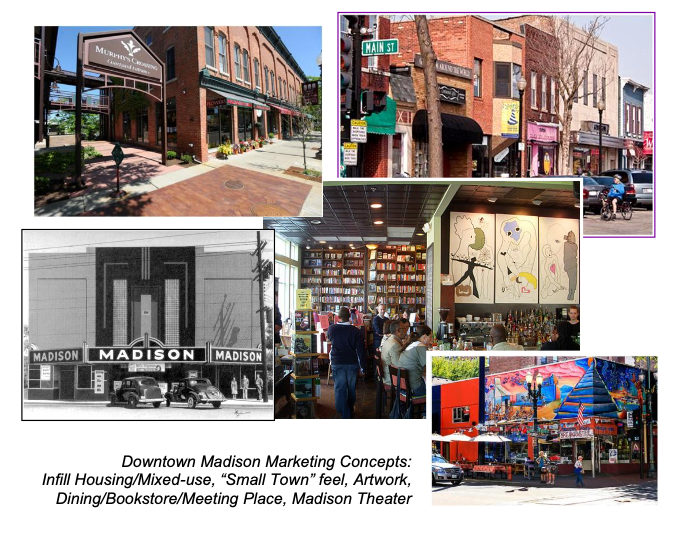
- Live Music & Cultural Venues. If Madison Theatre is not available or appropriate as an active live music and performance venue, then there should be other opportunities established in or near Downtown Madison to complement existing and potential new live music performance spaces. Dee’s Country Cocktail Lounge is located near Downtown and there are plans proposed to rehabilitate the Madison Bowl facility into a live music/recreation and drinking facility. Not only is there a market for music venues in the area, Madison has a strong identity associated with the music industry and is also home to many musicians. So, a concentration of these types of venues and associated activities will help strengthen Madison’s cultural identity and destination appeal. Encouraging some cultural diversity in the supply of live music, beyond rock, country, R&B, and other American forms would also help create more of a destination draw for Madison. For example, venues that offer Spanish- and Arabic- language performances on certain nights would help capture new audiences and bring people from further distances to Madison.
- Music-Related Businesses. Other music-related businesses such as audio-visual and instrument suppliers, or companies providing services to the music industry, are also encouraged to locate in Downtown Madison, such as along East Old Hickory (“Kitty Wells”) Boulevard or in artisanal business districts. By establishing an “agglomeration” of music venues and related businesses, Madison can strengthen its marketing identity for consumers, residents, and tourism.
- Hobby, Toy & Game Shops. There was already a market for toy and game shops prior to the announced closing of all Toys ‘R Us stores nationwide. The closure of the Toys ‘R Us store in Madison will leave a gap in the market, regardless of growing sales leakage attributed to the Internet. Small, independent hobby, toy and game stores have proven that they can survive and thrive where they offer excellent customer service, in-store events, and unique or hard-to-find merchandise. Among the successful examples is Phillips Toy Mart, located on Harding Pike in west Nashville. But other examples include destination hobby or gaming shops that offer specialized game pieces and sponsor activities like competitions or networking events that bring a constant flow of customers from great distances.
- Vintage & Madison-Themed Gifts. There is the opportunity for vintage clothing and gifts, with a Madison theme and offering branded merchandise. Merchandise with an historic tie to Madison’s schools, music history, and institutions could be featured.
- Specialty/Ethnic Restaurants. Outdoor dining, specialty and ethnic restaurants including international foods would be a prospective restaurant opportunity in Madison. Downtown Madison is also a potential prime location for international food trucks.
- “The Madison” Coffee Shop / Bookstore Anchor. As noted in the Part B Report, there is the opportunity for an anchor restaurant/coffee shop/bookstore that provides a community meeting space unique to Madison. The comparable business is Busboys & Poets in Washington, D.C. or in its streetcar suburb of Takoma Park. This restaurant and coffee shop venue would provide a place for live music, poetry readings, political meetings, art shows, and other community-based activities with exposure to a broad audience. Branding this venue closely with Madison would help create destination value.
- Pharmacy / Health Care. The market supports integration of a new or expanded pharmacy or other health & personal care store in Downtown Madison. Ideally, this business would operate as an independent or affiliated pharmacy or health care retailer associated with the Nashville College of Medical Careers (which offers training for pharmacy technicians) and with the Madison Theater venue described previously. Another option is to re-merchandise, relocate, and/or expand the existing 5,800 square-foot Ram’s Pharmacy to include a more diverse and natural health and beauty product selection.
- Hardware / Home & Garden. There are challenges to operating independent businesses, especially retail. However, entrepreneurs do have success in operating such businesses, especially where there is a network of support. Small, independently-owned hardware stores are hard to find, but they do exist, often as affiliates of branded networks like Ace and others. There are Ace-affiliated stores in Goodlettsville and Donelson, but a gap in Madison provides an opportunity for an Ace or other independent affiliate to provide a high level of customer services that appeal to many consumers over “big-box” chains.
Housing/Mixed-Use. Downtown Madison is ripe for integrating infill housing and mixed-use projects, particularly workforce and artist housing in mixed-use development. There are also opportunities for small apartment buildings, as well as for market-rate and workforce single-family cottage home development. Some of this housing development may be appropriate on blocks east and west of Gallatin Pike, such as along Station Boulevard and Argyle Avenue. Densification of housing on these streets will help strengthen the market for retail within the downtown area, create a more walk-able environment, and put more consumers on the streets.
Office Uses. Downtown Madison also offers the opportunity for professional, administrative, and financial services offices as well as for non- profit organizations including arts & cultural organizations, social service agencies, housing agencies, and community-based organizations. Again, such offices can be integrated into mixed-use buildings or purpose-built offices. However, every effort should be made to encourage offices to locate in upper- floor spaces rather than on ground-floor commercial units where they impact negatively on consumer traffic.
Physical Improvements, Transit, and Programming. Downtown Madison could benefit from significant investment in the public infrastructure including roads, pedestrian facilities, streetscape, etc.
- Streetscaping. A full streetscaping program oriented to pedestrian accommodation and identity branding & marketing should be accomplished as part of a broader Downtown Master Plan. Public art should be used to the fullest extent possible to highlight Madison’s unique identity and draw pedestrians to downtown.
- Civic Square. Downtown Madison provides the best opportunity in all of Madison to create civic “signposts” that bring people downtown and celebrate community. Madison is not a municipality or county seat and therefore has no government presence or major court system to automatically define the civic character of the community. But Madison does have a post office, utility district, library, churches, senior community center, and other institutional presence downtown that can be highlighted and linked physically to establish a civic heart.
Perhaps the single most powerful opportunity that Madison may have for establishing a civic node, creating a place to celebrate community, and strengthening destination appeal is in the creation of a civic square or central public space. The emphasis should be on public, rather than private, space, for the community needs a meeting place for celebrating its broad and diverse mix of people. As such, a civic space needs to be located at a prominent location with maximum exposure, much as a town square, near the heart of the community.
- Transit & TOD. Downtown Madison is likely to offer one of the best opportunities for transit-oriented development (TOD) in Metro Nashville, because of its confluence of existing transit routes and high ridership, emerging real estate development potential, and historic identity as a suburban downtown. Effort should be made to advance the prospect of extending light-rail transit to Downtown Madison in the early phases of implementing Nashville’s prospective transit plan. Even if the transit plan fails to secure public support for funding, there is the need to promote Downtown Madison as a transit center and hub for commuter and cross- town transit accessibility. A transit center could be located at several prospective sites, including Madison Square but also close to the intersection of Gallatin Pike and Old Hickory Boulevard (due to that location being the nexus of existing bus transit routes).
- Structured Parking.Parking should be examined as part of any broad planning or development effort in Downtown Madison. The potential for structured parking is there, should large-scale development come to the area, given the densities and access to a major arterial of regional significance.
- Station Boulevard & Artisanal Business Village. The new Station Boulevard (Neely’s Bend Extension) should be incorporated into broader planning for Downtown Madison so that a street grid can be strengthened to help support the growth and development of downtown. Amqui Station, with Madison heritage museum and potential event center, along with Fifty-Forward complex, help anchor the Station Boulevard corridor. The concept of an artisanal business village is explored as a “sub-area” of Downtown, discussed later in this section.
- Madison Square. The Madison Square shopping center is situated adjacent to the traditional heart of Downtown Madison and, as such, provides an opportunity for strengthening downtown through greater physical linkages and by offering a large site with redevelopment potential. The specific concept for Madison Square generated based on the market analysis is discussed below.
Master Plan. It is strongly recommended that a Downtown Master Plan be prepared for Madison that includes the core “village” area plus the Station Boulevard Corridor and Madison Square. A master plan can help address a variety of issues and opportunities including transportation, transit, and roadway design; streetscape and pedestrian facilities; civic building and public space; public art; preservation and pads/infill development; parking; specific market and identity marketing recommendations; zoning; management and business recruitment, among others. Many plans are established in Nashville as a framework for private-property decisions, but this plan also requires a more pro- active strategy for public investments including traffic and transit design plus leveraging of private reinvestment. The general planning area recommended for more intensive master planning is mapped below:
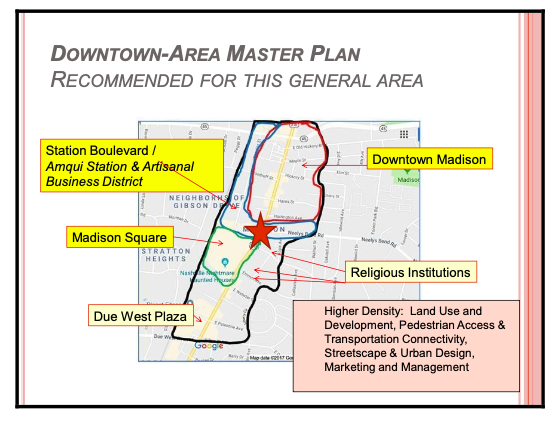
As noted earlier, this planning area would include the traditional Downtown Madison core (“village”) area including surrounding commercial and residential streets, plus Station Boulevard, Madison Square, and areas just east of downtown that are appropriate for densification. There is also the possibility of extending this area south to include Due West Plaza and the intersection of Gallatin Pike and Due West Avenue. The area could also be extended north to Williams. The community would establish a Steering Committee of approximately 20 people to help guide the master planning process with the technical support of specialist consultants, with assistance from Metro agencies as appropriate.
The rendering produced by Ben Johnson Illustrations and provided on the following page shows a “bird’s eye view” of the broad area encompassed in a master plan. The view is north along Gallatin Pike from a redeveloped Madison Square (bottom left) past Station Boulevard into Downtown Madison. Ultimately, a purpose of the master plan is to weave together disparate elements of the downtown Madison area into one coherent center. The rendering, while not based on a plan, takes a first step toward showing how the elements – Downtown, Madison Square, and Station Boulevard – can be better cnnnected.
Among the ideas proposed in this rendering are redevelopment of sites on the north side of Station Boulevard and Neely’s Bend Road, on both sides of Gallatin Pike for mid-rise, mixed use projects that can integrate existing uses (like the Walgreens drugstore). This helps establish the Gallatin/Station Blvd intersection as a “100% corner.” The park on Station Boulevard is activated through diagonal physical connections between Madison Square and Amqui Station, and civic facilities like (refurbished) Fifty Forward and the Library face onto the park. Meanwhile, there is infill development on both sides of Gallatin Pike and along E/W and N/S parallel streets.
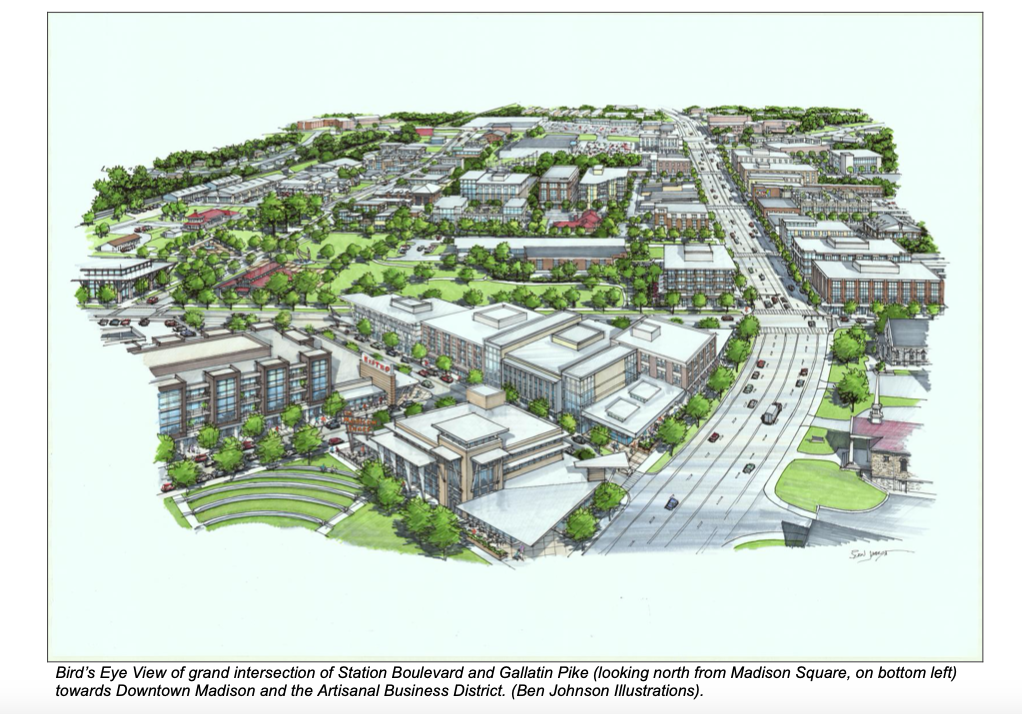
Retro Madison Square
Mixed-Use Transit-Oriented Development (TOD)
Madison Square is one of Nashville’s first and oldest shopping centers, once a regional destination that has been overshadowed by Rivergate Mall and more recently, suburban retail developments in Sumner County and elsewhere. Today Madison Square offers exceptional opportunities for mixed-use redevelopment and potentially, for transit-oriented development (TOD).
The center is situated on the southern edge of Downtown Madison and, as such, should be fully integrated into master planning and revitalization of Downtown Madison. The center should not be positioned to compete with Downtown or establish its own, separate market base. Rather, Madison Square offers opportunities for integration and mutual benefit through destination marketing and development.
Marketing Concepts and Program. Madison Square can be re- positioned as a broader, mixed-use development that builds on its vintage brand identity (Harvey’s, Shoney’s) and mid-century modern theme.
From a market perspective, Madison Square’s destination appeal could be maximized if the center itself were not demolished but retrofitted to celebrate its Mid-Century Modern architectural style while being integrated into a larger, mixed-use development. The center’s retail footprint would be marginally reduced and frontage “broken out” to create outdoor dining seating and more indoor/outdoor exposure.
Civic Square. This seating would open onto the Civic Square, which would face prominently onto Gallatin Pike (replacing part of the existing surface parking lot), where exposure to the center would be maximized. With maximum exposure, the Civic Square would create a public space as the “Heart of Madison,” but it would also help maximize market exposure and destination draw for the Madison Square project itself. Civic entertainment spaces, such as amphitheater, would be recommended for integration into this community space.
The Civic Square Provides Madison with a community identity, civic space and “center” for festivals and community-wide events.
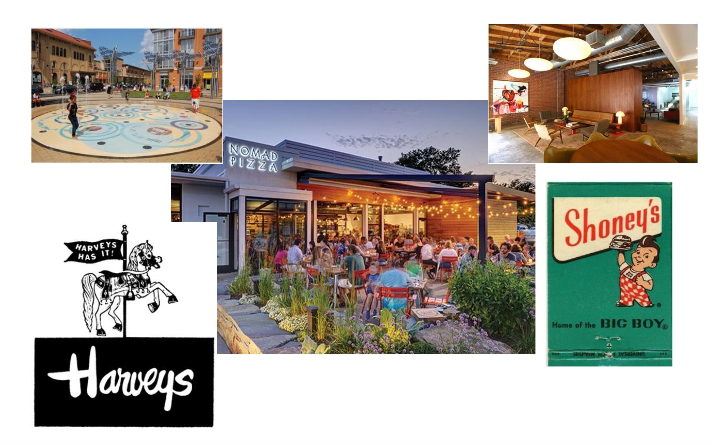
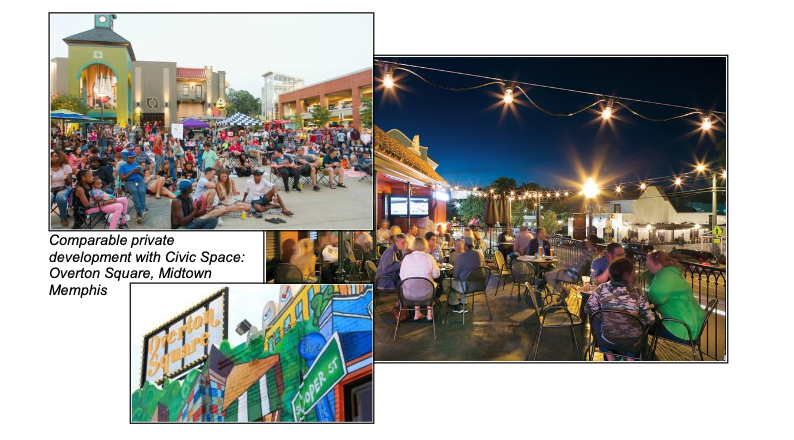
Retail Business Mix. The business mix would include family-style restaurants reminiscent of the heyday of Shoney’s Big Boy, which began in Tennessee at this location. anchor furniture/home supply, pet store, personal services, food store, and a YMCA or recreation/fitness center, among others. The retail market analysis did not test the potentials at this specific site, but provides context and direction for what the site might capture of the broader Madison market potentials.
Office Use. The site could also accommodate and integrate office uses such as a “We Work” space accommodating multiple tenants. Office use should be integrated in a way that retail retains prominent frontage around the Civic Square. Again, the office market analysis provided an understanding of Madison’s potential, and this site could capture a significant portion of that development potential if the mixed-use environment is created to support it.
Mixed-Income Housing. This site, more than any other in Madison, is best positioned to accommodate and attract both market-rate and workforce / affordable housing. This potential for mixed-income is even stronger if Downtown Madison is prioritized for extension of light rail service, since transit-oriented development provides an opportunity for cross-financing of workforce housing units within a larger mixed-use development. Ideally, mid-rise housing would be integrated into the back side of the site, behind or part of the existing center.
Transit. Madison Square is one of several potential locations for a Transit Center and, if long-term funding is approved, a light rail station in Downtown Madison. Certainly having transit to this site would help maximize its development potential and transit can open onto the Civic Square and retail components of the site, creating an urban, pedestrian-oriented node. Structured parking could theoretically accommodate transit movements and site-serving parking.
Master Plan. As noted earlier in this study, a Master Plan for Madison Square has been produced for the owners of the property by Hawkins Partners, Inc. That plan was informed by the Market Analysis and strategic recommendations provided from this Madison Strategic Plan. The plan was also informed by a process that gathered input on community preferences specifically for this site. Those preferences were largely consistent with the recommendations in this strategic plan.
Community input prioritized the need for green / open space, ranking that need first (at 23% of responses), according to the master plan presentation. Second in priority was the need for entertainment space (art, music, etc), which has been incorporated both into the strategic recommendations for this site as well as for the broader Downtown Madison
area. Higher-end restaurants and small/local businesses were also important priorities identified by the community. The market analysis identified support for these uses as well, which are recommended as part of the program for Madison Square and Downtown Madison.
The Master Plan incorporates many of the recommendations provided here in the Madison Strategic Plan. For example, accommodation is made for transit, if and when such opportunities are created for capturing the site’s transit- oriented development potential. Conceptually, the Master Plan also reiterates the opportunity for rehabilitation and adaptive use of some of the shopping center building, which played such an important role in Madison’s development and holds many memories for residents. Further, the plan wraps mid-rise, mixed-use buildings around the center, providing a built-in market for commercial uses as well as potential ridership for transit.
The Master Plan accommodates a civic space. However, the site of the small public space at the center of the project does not maximize the site’s potential as a civic node and community asset. A purpose is to help provide much-needed open space; a “civic heart” for Madison’s residents. Another purpose is to generate exposure and destination traffic to the site through the use of a visible public open space on Gallatin Pike, thereby increasing the market penetration and profitability of development. Placing a small open space behind parking garages minimizes these impacts. Structured parking along Gallatin
Pike also reduces the destination potential, but more detailed design work could address those issues.
An alternative rendering is provided below of the site, including many of the same features but with a larger and more visible civic space facing onto Gallatin Pike. This rendering is not informed by the professional work of a landscape architect or planner, but it does provide an “indicative” perspective on how the site might become an active community asset and destination, building on the site’s Mid-Century heritage.
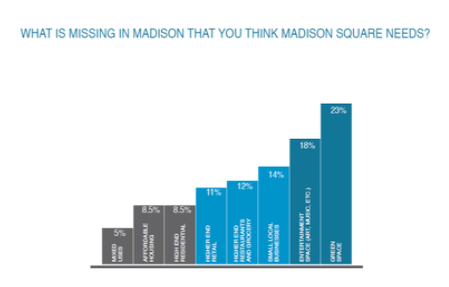
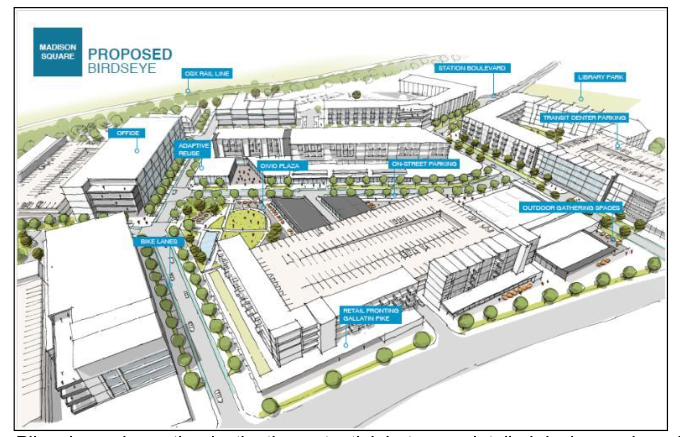
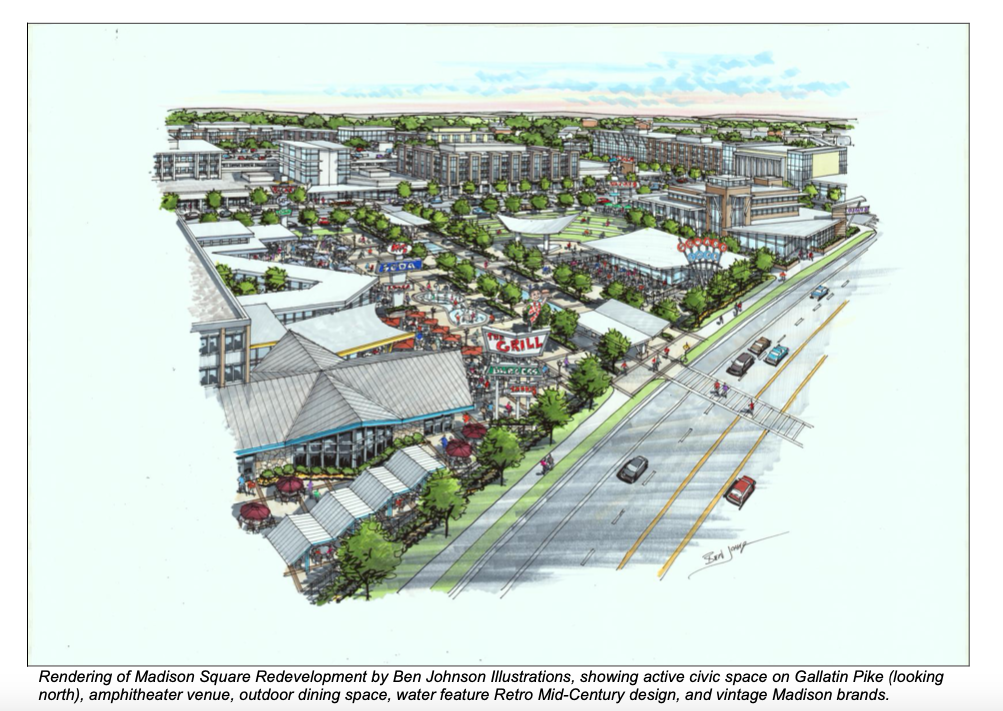
Station Boulevard & Railroad Corridor “Artisanal Business Village”
The new Station Boulevard (Neely’s Bend Extension) and associated Railroad Artisanal Business Village” would also be integrated into a broader
Downtown Madison master planning effort, since a portion of this corridor is just two blocks west of Gallatin Pike and the traditional downtown area.
Area Definition. This area comprises of Madison Street and Douglas Street (accessed through the Station Boulevard extension ) as well as other “railroad industrial” areas in Madison including portions of Williams Avenue, Webster Street, Woodruff Street, and Nesbitt Lane that extend parallel or perpendicular to the rail line on the west side of Gallatin Pike.
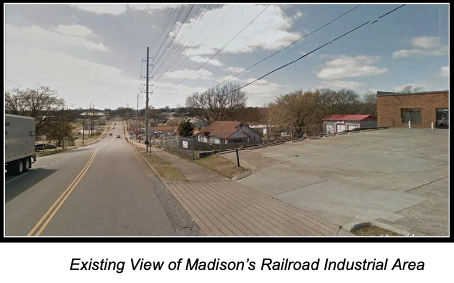
Existing Uses. As noted in the Parts A and B reports, these areas contain under-developed properties along the rail line including small warehouses, fabrication buildings, auto repair shops, commercial buildings and scattered residential units along with surface parking and vacant lots.
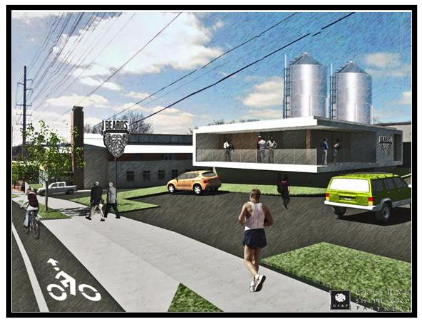 Revitalization Concept. The concept for redevelopment in these areas is to establish a community of small businesses including maker/artisanal (small batch production) companies, start-up tech firms, art studios, designers, and similar companies that require affordable space within a pedestrian-friendly urban environment with access to Downtown Madison’s prospective mix of coffee shops, restaurants, retail, music venues, and residential units. The district would incorporate the use of smaller existing industrial and commercial buildings and associated residential properties; while also integrating new small- scale infill development.
Revitalization Concept. The concept for redevelopment in these areas is to establish a community of small businesses including maker/artisanal (small batch production) companies, start-up tech firms, art studios, designers, and similar companies that require affordable space within a pedestrian-friendly urban environment with access to Downtown Madison’s prospective mix of coffee shops, restaurants, retail, music venues, and residential units. The district would incorporate the use of smaller existing industrial and commercial buildings and associated residential properties; while also integrating new small- scale infill development.
Given the presence of Amqui Station, Fifty-Forward, and the Madison-Rivergate Chamber of Commerce, there is a tie to the historical context and tourism, with opportunities for some interface between visitors and makers/artisans in this area. Development of the new Station Boulevard link helps open new opportunities for small-scale infill development and rehabilitation along Madison and Douglas streets. 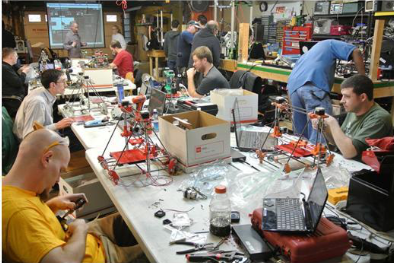 Some residential infill development could also be encouraged in this area (such as facing onto the proposed new park), again since it is located within walking distance of Downtown Madison. However, retaining existing buildings and some infill for affordable business space would take precedence. Residents and small businesses have emphasized the need for affordable business space in the community.
Some residential infill development could also be encouraged in this area (such as facing onto the proposed new park), again since it is located within walking distance of Downtown Madison. However, retaining existing buildings and some infill for affordable business space would take precedence. Residents and small businesses have emphasized the need for affordable business space in the community.
Programmatic Elements. The concept also recommends for inclusion of programmatic elements including a possible small business incubator and/or shared space for use of equipment and product testing facilities for small-batch producers, fabricators (e.g., Jarvis Signs), craft artisans, small technology firms, and breweries/distilleries or other small craft food processors. Ultimately, this concept aims to enhance under-utilized property and create an affordable space for small businesses in the heart of Madison that can become part of Madison’s economic development and marketing efforts.
Outreach efforts would aim to attract small fabricators, producers, and processors, makers, creatives, and technology firms to a branded small business hub. The Chamber and others would work with property owners in this area to help enhance opportunities for reuse and to attract infill development, market and promote the area, and recruit small businesses and entrepreneurs. Collaboration in this venture would be encouraged with Nossi College of Art and the Nashville State Community College campus that is being established in Madison. Both institutions might benefit from a partnership in providing space to incubate small businesses and creative entrepreneurs.
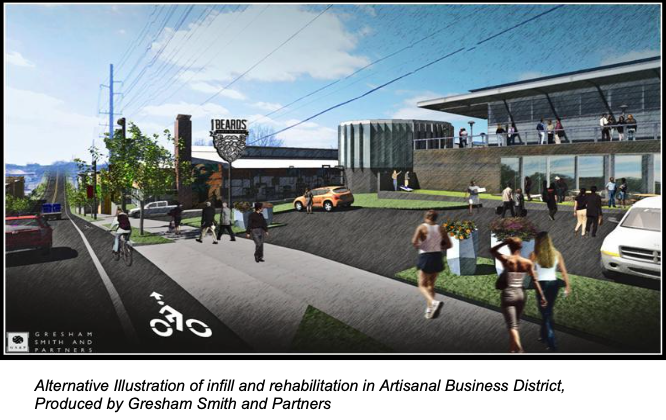
Madison Gateway
The Briley Parkway exit to Gallatin Pike provides the primary southern entrance to Madison. At this location, it is important to establish identity and provide context for entering the distinct and wonderful community of Madison. As noted previously, the Kmart shopping center just north of Briley Parkway has been closed and this site provides a prime redevelopment opportunity at the intersection of two major commuter routes. The proposed Nashville Transit Plan indicates a first phase light rail terminus at or near the Kmart site. Given the existing and potential exposure at this location, there is the opportunity to establish a transit-oriented development (TOD) at this site as a prime gateway to Madison. Redevelopment of the site as “Madison Gateway” is proposed as follows.
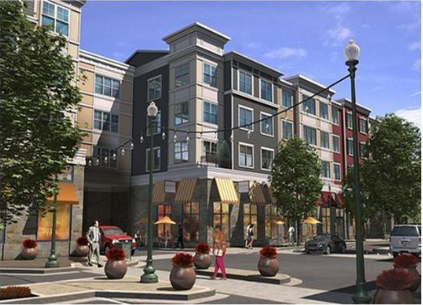 Redevelopment Concept. Redevelopment of this site would be accomplished through phasing of a Mixed-Use Transit Oriented Development (TOD). The site currently includes 15.4 acres under single ownership, only part of which is developed for the 118,000 square-foot Kmart Shopping Center. Much of the front of the site is covered by a large surface parking lot, while the back of the site behind the center and along Briley Parkway remains undeveloped.
Redevelopment Concept. Redevelopment of this site would be accomplished through phasing of a Mixed-Use Transit Oriented Development (TOD). The site currently includes 15.4 acres under single ownership, only part of which is developed for the 118,000 square-foot Kmart Shopping Center. Much of the front of the site is covered by a large surface parking lot, while the back of the site behind the center and along Briley Parkway remains undeveloped.
The site would be redeveloped in phases for market-rate housing and workforce housing, convenience and site- serving retail (including for example, a specialty grocery, health and personal care store, café / sandwich shop, coffee shop, electronics store, apparel and accessory store). The total retail square footage would be reduced 40% to 60%, which would help reduce the “over-hang” in retail space along Gallatin Pike.
Ultimately, this project would be perceived as an ideal TOD opportunity, given the site’s
proposed status as a terminus (at least in Phase 1) for a light rail line along the heaviest commuter bus route in Nashville. 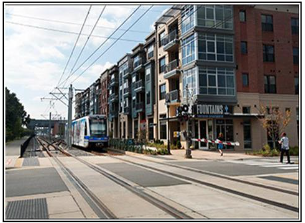 The site is ripe for mixed-use redevelopment in an urban format, with ground-floor retail and upper-floor residential space as well as for ancillary retail and lower-density residential (townhouses, garden apartment, and single-family) development at the rear. Given the site’s location at the crossroads of light rail, Briley Parkway, and Gallatin Pike (within a short distance of I-65 and Ellington Parkway), it is well-situated for workforce commuter housing. The one drawback is the site’s relative isolation from other commercial and residential uses, since National Cemetery is located just to the north of the site, separating it from the rest of Madison; and Briley Parkway acts as a barrier to Inglewood and neighborhoods to the south. Nevertheless, the location itself makes for an excellent housing development site.
The site is ripe for mixed-use redevelopment in an urban format, with ground-floor retail and upper-floor residential space as well as for ancillary retail and lower-density residential (townhouses, garden apartment, and single-family) development at the rear. Given the site’s location at the crossroads of light rail, Briley Parkway, and Gallatin Pike (within a short distance of I-65 and Ellington Parkway), it is well-situated for workforce commuter housing. The one drawback is the site’s relative isolation from other commercial and residential uses, since National Cemetery is located just to the north of the site, separating it from the rest of Madison; and Briley Parkway acts as a barrier to Inglewood and neighborhoods to the south. Nevertheless, the location itself makes for an excellent housing development site.
Due West Towers
Memorial Hospital Site Alternatives
Madison was once home to two hospitals, including Madison Memorial Hospital, located on Due West Avenue. Memorial Hospital also spun-off a small medical office node which persists today on the south side of Due West. After HCA excessed this property, it languished but has seen recent investor interest and some leasing activity. Ultimately, it is recommended that this large site, which has high exposure and a campus setting near I-65, be master planned and marketed as an economic development site for institutional or tech campus use, along with the establishment of a new residential community. Several alternatives for how this can be accomplished are discussed below, followed by an overall rendering showing a combination of campus and residential uses.
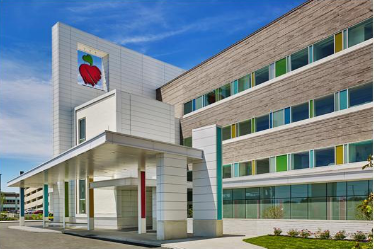 Tech/Corporate or Institutional Campus. The site is envisioned as a tech or corporate (e.g., administrative services back office) campus, including reuse of portions of existing buildings along with redevelopment and new development of modern office space. There would also be some site-serving
Tech/Corporate or Institutional Campus. The site is envisioned as a tech or corporate (e.g., administrative services back office) campus, including reuse of portions of existing buildings along with redevelopment and new development of modern office space. There would also be some site-serving
retail integrated into the site to help establish a more pedestrian-oriented environment. State and local economic development agencies should be targeting potential uses for this site within the context of a master planned campus environment.
The site would be marketed as offering single ownership, developed building space and undeveloped land,
proximate interstate highway accessibility (within one mile of the super- interchange of I-65, Briley Parkway, and Ellington Parkway). The merits of Ellington Parkway as a relatively fast commute to downtown Nashville and East Nashville neighborhoods can be extolled to prospective users. Skyline Medical Center is located nearby. While it does not have direct interstate access at present, the site has potential for increased exposure from I-65, as portions of the building are already visible from the interstate. If light rail is extended up Gallatin Pike and/or Dickerson Pike, there is the opportunity for operating a connecting shuttle service.
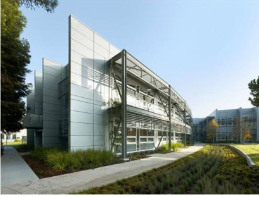 The site offers opportunities for redevelopment and rehabilitation as well as for infill development of smaller tech / corporate buildings as part of a “campus” environment. As with the Railroad Industrial concept, a partnership could be established with Nashville State Community College in Madison to support businesses through training and exposure for its students.
The site offers opportunities for redevelopment and rehabilitation as well as for infill development of smaller tech / corporate buildings as part of a “campus” environment. As with the Railroad Industrial concept, a partnership could be established with Nashville State Community College in Madison to support businesses through training and exposure for its students.
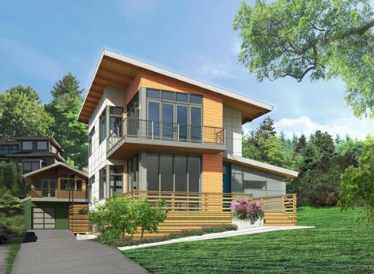 Senior Living Opportunity. There is also the opportunity for reuse and redevelopment of the hospital facility as a single-use senior living or graduated- care community. The market for this specific use has not been tested as part of this study, but with the aging of the population, existing health care design, and assets associated with this location, the opportunity is worth further exploration. Other former hospitals have been redesigned for senior living, so there are models for such use. A partnership such as with Meharry Medical College or another local university could be established to create a combined educational, research, and service-oriented campus for holistic community health care. A model for this type of relationship can be found in west Nashville at Abe’s Garden, an Alzheimer’s residential and research facility operating in partnership with Vanderbilt University and the Mayo Clinic.
Senior Living Opportunity. There is also the opportunity for reuse and redevelopment of the hospital facility as a single-use senior living or graduated- care community. The market for this specific use has not been tested as part of this study, but with the aging of the population, existing health care design, and assets associated with this location, the opportunity is worth further exploration. Other former hospitals have been redesigned for senior living, so there are models for such use. A partnership such as with Meharry Medical College or another local university could be established to create a combined educational, research, and service-oriented campus for holistic community health care. A model for this type of relationship can be found in west Nashville at Abe’s Garden, an Alzheimer’s residential and research facility operating in partnership with Vanderbilt University and the Mayo Clinic.
Single-Family Housing. The back portion of the site is well-oriented to the development of single-family housing as part of a broader, master-planned community. Such development could be integrated with an institutional or tech / corporate campus through a master planning process, with building and design standards that maintain the highest quality environment. The site could be marketed to young families through contemporary design in keeping with (and integrated with the plan for) the re-imagining of the hospital. Another option would target retirement housing (in coordination with the senior living concept) through development of “maintenance-free” patio homes and similar product in a homeowners association (HOA) or similar management model. Either way, the site offers excellent access and housing would complement the sense of community in adjacent, single-family detached neighborhoods.
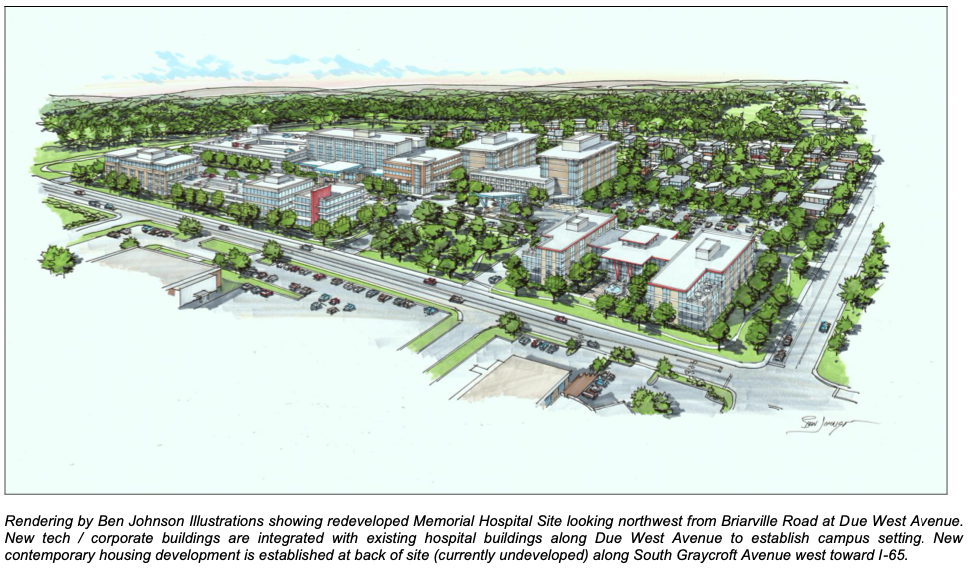
Myatt Drive Logistics Corridor
The Myatt Drive Corridor has been shown to be a competitive location again for industrial development. The corridor offers road and rail access and is located within one mile of I-65. It is centrally located within the metropolitan area and offers relatively affordable industrial space and available land for development. The concept for this area is oriented to enhancing and strengthening its competitive advantages by improving the physical environment and creating a locally-based pro-active marketing effort to support its development.
Key Targets. As noted in the Market Analysis, key targets for recruitment to Myatt Drive include medium and large-scale transportation and logistics uses, along with smaller contractors, wholesale suppliers, assemblers, and small batch producers. The Myatt Drive area appeals especially to companies distributing their products or services throughout the Nashville metropolitan area (as well as to Clarksville and Kentucky), since it is well-located to do so.
Key Physical Interventions. There is the need for physical improvements including landscape design and signage that help give the area definition and branding as an industrial area.
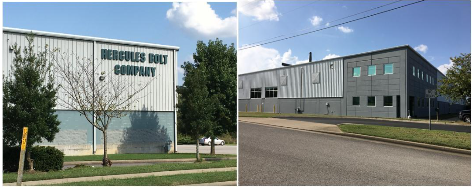
There is also the opportunity to develop new, multi-tenant “flex” buildings that can appeal to a variety of industrial or office/warehouse uses. Ultimately, it is important for marketing purposes to be able to identify the key sites and buildings for business attraction. There may also be the need to buy out tertiary uses (such as used auto sales or tattoo parlors) that are not compatible with the marketing of an industrial park. Tighter regulatory control would reduce “infiltration” of commercial uses that are not compatible or at least supportive of the industrial business community.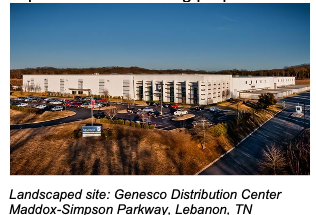
Marketing. There is a need for creating maps that illustrate the names and locations of businesses in this area, for marketing and directional purposes. There is also a need for a pro-active marketing and business retention strategy, much like a small town’s economic development office would produce to ensure the health of its local industrial park. The mapping could be expanded into a soft master planning effort to identify opportunities for consolidation of parcels and for new development or redevelopment.
Rivergate TOD & Community College District
RiverGate Mall is a large, super-regional shopping center and primary retail node for a large geographic region extending from Madison north into southern Kentucky. The mall has, over many years, spun off millions of square feet of associated “big box” retail as well as shopping center and strip malls. As such, the success of the mall is important to the health of Madison and its neighbor, Goodlettsville. As retail formats change and retailers experience headwinds from Internet sales and ever-evolving consumer behavior, it is more important than ever to encourage Rivergate to “modernize” and remain fresh as a regional shopping destination. Otherwise, the mall could be bypassed by consumers unless changes are made pro-actively to pre-empt failure.
Rivergate is also the Gateway to Madison from the north, so it sets the tone for Gallatin Pike and Madison as a community. Eventually, it would be logical for light rail transit to be extended to Rivergate and intersect with suburban transit lines from Sumner County. Finally, the new Nashville State Community College (NSCC) campus is under development just one mile south of Rivergate, so there are opportunities for strengthening the corridor between these two critical nodes.
Re-Envisioning the Concept. It is recommended that the 1970’s Rivergate Mall format be re-configured to encourage a more open, exciting urban shopping experience in a transit-oriented mixed-use environment leveraged through proposed later-phase extension of light rail. Rivergate offers an opportunity to incorporate a significant office employment center, and the area is already home to a major corporate presence in the form of Dollar General Stores.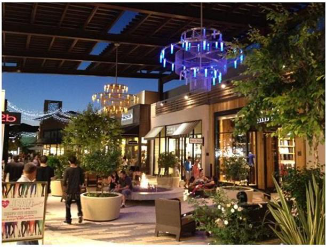
Given its accessibility to I-65, Vietnam Veterans Parkway, Gallatin Pike and a potential for later-phase light rail mass transit; as well as a large and growing labor force in northern Davidson County, Sumner County, and surrounding areas; it stands to reason that this location could be strengthened as a major employment node. There is the opportunity to integrate more employment-generating office and higher- density (rental housing) apartments on-site or near Rivergate to help shore up the market for retail in this node. A higher-density, mixed-use node coupled with highway improvements associated with transit would help enhance the pedestrian safety and character of the Rivergate area including the intersection of Gallatin Pike with Rivergate Parkway / Myatt Drive.
The mall format itself would be “broken through” in the same manner as Madison Square to allow more of an indoor-outdoor environment including outdoor dining under cover. An example of this concept is exhibited at the 1950’s Westgate Shopping Center in west Nashville, where Zoe’s Restaurant and several other businesses now offer outdoor dining. More lush landscaping and restoration of natural elements would help re-establish a comfortable setting apart from the seas of surface parking lots and 1970s “box” style of architecture that exists at present.
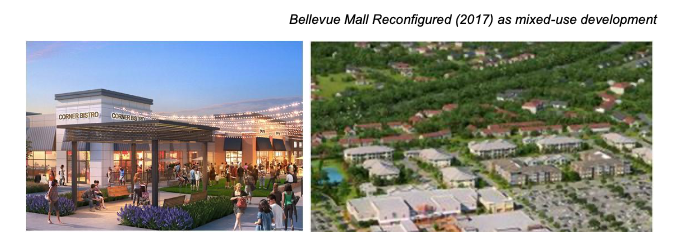
Business Mix. The Rivergate Mall business mix would also be re-merchandised to some extent, to incorporate more destination dining and family entertainment, specialty food and grocery stores, and destination brands. As discussed in the market analysis, it is recommended that Rivergate incorporate brands like Apple that are not otherwise found in the Nashville area, or at least north of the Cumberland River and that appeal to the growing segments of the retail market.
College District. The area located around the former Miller-Motte Technical College off Edenwold Road as well as former Madison Toyota/Lexus property at 1520 Gallatin Pike are both undergoing change in the near future. Nashville State Community College (NSCC) is locating a new Madison campus at the former Toyota site while Miller-Motte may be slated for mixed-use redevelopment. NSCC may enroll up to 2,000 students at this site at full operations. There is the opportunity with redevelopment of these two sites to establish a new college-oriented district that provides a more pedestrian- and bicycle-friendly environment, some street-oriented retail (convenience retail, services, books & music), and fewer “big boxes.”
The physical environment around the intersection of Gallatin Pike and Edenwold Road / West Monticello Avenue should be upgraded in terms of pedestrian accessibility and accommodation, as well as physical environment (streetscape, landscaping, etc). It is assumed that, in later phases, the Nashville Transit Plan will provide for a transit station near this intersection or the NSCC, further enabling transit-oriented uses and development.
There is also the opportunity to establish a stronger and unique identity for this area as a mixed-use college node. Use of the Edenwold name would harken back to the early history of Madison, so an “Edenwold” District would be appropriate. Mixed-use and housing infill development would be encouraged, along with restoration of Dry Creek (just south of this intersection) as a green space, a linear park providing pedestrian connectivity, and public recreation amenity.
Edenwold-Rivergate Corridor. Meanwhile, the one-mile corridor between Edenwold and Rivergate would transform to a more pedestrian-friendly environment between the two later-phase transit nodes. Better landscaping, street trees, and higher-density development along this stretch will help slow traffic over the long-term.
Skyline Interchange
I-65 / Briley / Ellington
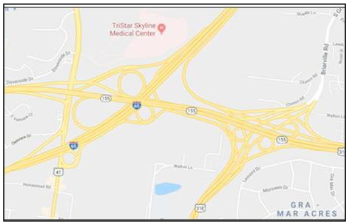 There is a massive multi-interchange node formed by the intersections of Interstate 65, Briley Parkway, nearby Ellington Parkway and Dickerson Pike. This interchange offers opportunities for increasing Madison’s exposure and brand potential as well as its employment capacity. Skyline Medical Center is already located on the west side of I-65 at this interchange, providing a strong brand for the location and an opportunity for further development on associated land.
There is a massive multi-interchange node formed by the intersections of Interstate 65, Briley Parkway, nearby Ellington Parkway and Dickerson Pike. This interchange offers opportunities for increasing Madison’s exposure and brand potential as well as its employment capacity. Skyline Medical Center is already located on the west side of I-65 at this interchange, providing a strong brand for the location and an opportunity for further development on associated land.
Development Opportunities. New development is already underway or planned on three portions of this intersection. The Skyline Center Mixed-Use Development (MUD) at this site now under development includes a 120-room Hampton Inn and 5,000 square-foot Rockin’ Dough Pizza Company. The Wal- Mart Supercenter is located at Dickerson Pike near this interchange. There is also the emerging Briarville / Cheron Road development node which includes Nossi College of Art as well as planned housing development. Another emerging node is located just south of Briley Parkway on Ben Allen and Broadmoor. There are additional opportunities for market-rate and affordable housing, employment-generating uses, and ancillary retail at this location.
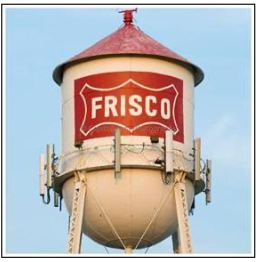 Branding and Identity. There is also the opportunity to identify and brand Madison at this interchange. For many years, Madison was identified on the side of a water tower located alongside I-65 for its retail shopping. Today, the opportunity exists to brand Madison for exposure on I-65 and surrounding highways through the use of signage and overpasses in the same way that other communities and retail districts are accomplishing elsewhere. Several examples include the following:
Branding and Identity. There is also the opportunity to identify and brand Madison at this interchange. For many years, Madison was identified on the side of a water tower located alongside I-65 for its retail shopping. Today, the opportunity exists to brand Madison for exposure on I-65 and surrounding highways through the use of signage and overpasses in the same way that other communities and retail districts are accomplishing elsewhere. Several examples include the following:
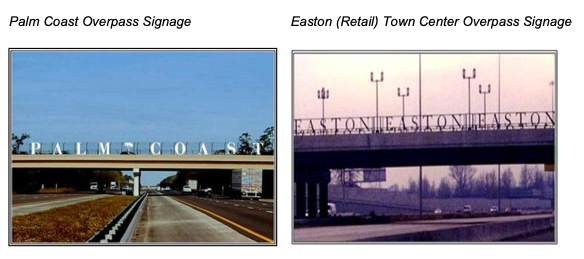
Development Planning and Regulatory Environment
Aside from identifying development opportunities in specific corridors and nodes, this section also provides recommendations relating to the planning and regulatory environment guiding development. As noted in the Part A: Background Report, Metro Planning has completed a Community Plan for Madison to help guide development as part of the Nashville Next planning process. In addition to planning and zoning, this section addresses key issues relating to permitting, codes enforcement, and other aspects of Metro’s regulatory system.
Zoning, Character, and Land Use Policy
Gallatin Pike is the longest commercial corridor in the region and much of the property located along this road is zoned (CS or CL) for retail/commercial use. The market analysis determined that there is and will continue to be an oversupply of retail/commercial development within the Madison portion of this corridor at least through 2022. The physical environment is impacted negatively by the constant, uninterrupted flow of suburban highway commercial uses and associated surface parking lots for mile after mile along Gallatin Pike. For these and other reasons, there is a need to reduce the amount of commercial zoning where possible and appropriate, to discourage a further imbalance in the commercial markets.
Concurrent with the issue of commercial oversupply are needs identified by the community for more “green space” and open space along Gallatin Pike and for more amenity value associated with the corridor. These community- based needs further argue for reducing commercial zoning where possible and appropriate.
Mixed-use Nodes. The strategic policy vision for the corridor recommends a concentration of commercial and higher-density mixed-use activities within key nodes and districts along Gallatin Pike. Much of existing Planning policy established for Madison concurs that key nodes such as Downtown Madison should be the focus of higher-density, mixed-use development. But policy is disjointed in key places like Downtown where there should be better integration of downtown with surrounding development sites in order to allow Downtown to incorporate a broader opportunity for growth, civic identity, and development. And, in order to strengthen those nodes, it is imperative that opportunities be taken where possible to reduce commercial sprawl between those nodes.
Downtown & Madison Square. Downtown Madison is already designated as a Tier One Center, where public and private investment should be focused and where multi-modal transit connectivity is maximized. Planning policy for this area crosses into at least five separate character area designations – T4RC, T4CM, T4CC, T3CM, and Supplemental policies – which tend to confuse and disaggregate the overall vision for how Downtown Madison should develop.
For the most part, the character of the smaller traditional downtown area is designated within the T4-MU transect, which promotes an “urban,” mixed-use density, although as rendered in policy documentation, it could be argued that Downtown should represent a higher order of density and capacity (T5 for example), with density distributed throughout a developed street grid network rather than focused solely along the Gallatin Pike “funnel.” The extension of Neely’s Bend and re-distribution of traffic onto Madison Street could be used to help strengthen the grid concept.
The market analysis recommended that more market-appropriate retail be located within the Downtown Madison area and within the other key nodes, as described in this report. Additional retail/commercial uses within Downtown Madison would be appropriate like in any downtown as a way to encourage the development of this node as a destination and a transit hub, and to strengthen its identity as the “Heart of Madison.” There is also a need to create more small affordable business space in Downtown Madison. So in areas east and west of Gallatin Pike, planning policy should encourage additional mixed-use development including office/commercial business space and infill residential development including multi-family apartments and mixed-use buildings.
Civic (green park) space has been designated in planning policy for parcels within the Downtown area (such as along Station Boulevard), but again, these decisions appear to be based on the existing situation with respect to property ownership (e.g., Metro Schools) rather than on a vision for how Downtown Madison can develop and which sites are best-suited to higher- density residential, office, or mixed-use development, let alone public functions and community space. Such decisions should be based on master planning that accounts for development potentials and civic needs, rather than being based primarily on existing property ownership.
Meanwhile, adjacent Madison Square is designated in Planning policy as T4 CC (urban community center), which reflects its current status as a suburban community shopping center but not its potential for urban, mixed-use development consistent and integrated with the traditional and adjacent downtown Madison. Zoning has been shifted from CS to MUG to allow for mixed- use redevelopment. Here is an opportunity for better integration and expansion of downtown, since both the traditional downtown and Madison Square both have symbolic civic value to the community and are located with pedestrian adjacency. Ultimately, the boundaries of planning policies for Downtown Madison should be extended further east, west and south. Integration of these areas physically and through planning policy can help reduce the focus on individual parcelization that reduces financial value, civic amenity value, and destination potential.
A similar situation exists on the northern end of Downtown Madison. Here, Downtown’s “100% Retail Corner” at Old Hickory Boulevard and Gallatin Pike is given a separate policy designation from Downtown as T4 CM (Urban Mixed-use Corridor), which identifies the existing orientation of shopping centers in this area towards highway commercial (which exhibits very little “urban,” in its current format). This area holds potential for growth and extension of the more urban functionality of the Downtown, especially at the intersection of Old Hickory Boulevard and Gallatin Pike. This designation is responsible for allowing recent suburban-style strip center development in the area, which does not conform to what should be a walk-able downtown district.
As a prerequisite to designation of a Transit-Oriented Development (TOD) TIF (Tax Increment Financing District), a UDO (Urban Design Overlay) should be established as a high priority to incorporate all of Downtown and Madison Square. Ideally, the UDO would be aligned with the recommendations of a Downtown Master Plan as described elsewhere in this report.
Rivergate & College District. Most of the Rivergate area, including the mall and nearby community shopping centers, is designated in planning policy as having T5 RG (Regional Center) character. Interestingly, the existing character of this node does not align with the rendered character of a T5 policy, which indicates an urban format within a street grid. Certainly on paper, Rivergate conforms to the concept of a regional center, but the physical format appears to dramatically diverge from policy. What is recommended for this area as part of the Strategic Plan is closer to what is intended by the T5 policy, which is a more diverse, urban, mixed-use environment. That being said, it is likely that the mall in its current format will remain the centerpiece of this node for some time, and the recommendations are to work with that format to enhance its interface with pedestrians, create more outdoor dining and retail activity, and reduce some surface parking in favor of mixed-use and landscaped promenades. Designation of a UDO in this area would be recommended to establish the urban design and mixed-use character envisioned for future development in this node.
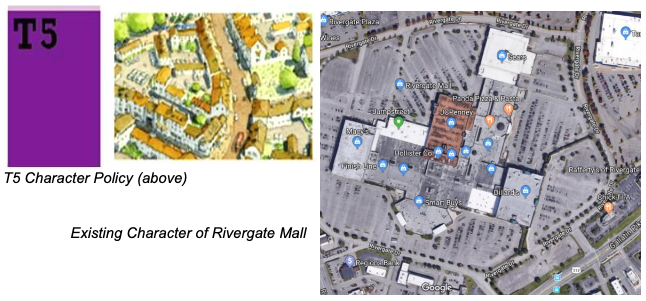
The emerging college node discussed earlier in this section focused on the new Nashville State Community College anchor and its potential for driving change near the intersection of Gallatin Pike and Edenwold / West Monticello. Here there is the opportunity for establishing a more pedestrian and bicycle- friendly campus environment that breaks away from the commercial corridor and establishes a new transit-oriented campus node. Here, policy is oriented to T3 CM (Suburban Mixed-use Corridor), based on the historic context of the “Miracle Mile” and its prior marketing as an automotive corridor. But the market no longer supports the marketing of that concept to the degree it once did, due to competition and changing sales behavior.
There is the opportunity to redefine the areas located between Dry Creek and the Home Depot (Crestview Drive) as more of a campus transit node with a character more in line with D M1 (District Major Institutional) and T5 MU (Urban Mixed-Use Neighborhood). Here, there would be a mix of campus and mixed-use character with enhanced pedestrian and bicycle accessibility and accommodation, streetscaping, and transit access. Linkages would be enhanced both to Dry Creek (which is envisioned as another green east-west link with recreational potential) and to Rivergate. The Dry Creek watershed (like that of Gibson Creek, discussed later) should be designated for civic use and conservation, depending on technical analysis.
Due West. As described previously, the Due West Towers site (formerly Memorial Hospital) offers an economic development opportunity of local and regional significance and should be marketed for tech/corporate or institutional campus use along with ancillary site-serving retail (and single-family residential at back). The current Planning policy for this site is T3 NM (Suburban Neighborhood Maintenance), which does not accurately reflect the existing use or potential for this site as (what should be) a DEC – District Employment Center along with mixed-use opportunities. The DEC character is already assigned to office uses across Due West from this site, so that policy should just be extended across Due West to incorporate and focus on the former hospital site.
Madison Gateway. Logically, planning policy for the former Kmart site was assigned to that former use, namely TS CC (Suburban Community Center). But the potential for this site is oriented to transit and would encompass urban mixed- use development (perhaps T4 MU Mixed-use neighborhood) including primarily urban residential with site-serving or neighborhood-oriented retail in a pedestrian- oriented environment. Unlike other sites in Madison, this site does lend itself to a more internalized plan (with residential/mixed use facing Gallatin Pike), since the site is self-contained between Gallatin Pike (east), Briley Parkway (south), residential neighborhoods (west), and National Cemetery (north) aside from some convenience retail (which ideally would be incorporated into the site).
Railroad Industrial Areas. Currently, planning policy does not differentiate these areas lining the CSX rail line, which are incorporated into the neighboring character areas (and associated zoning (mainly RS, CS, or IWD)). It is recommended that these areas be given their own categorization within the framework of urban, mixed-use (T4 MU) but promoting a mix of densities and development patterns. Areas straddling Downtown Madison would be included in the Downtown Madison UDO.
Myatt Drive. Myatt Drive is primarily designated in planning policy for D IN (District Industrial) which is consistent with the recommendations of this strategic plan. The north-eastern edge is oriented to T3 CM (Suburban Mixed-Use Corridor) while the south-western edge is in civic use, both of which reflect the current development patterns. Zoning is predominately industrial (IR & IS). However there are gaps in the zoning for this area that permit some commercial (CS) uses, which have infiltrated the corridor and threaten its long-time marketability as an industrial district. The zoning should be re-visited to ensure that industrial marketability remains paramount over commercial use.
Skyline Interchange. The areas surrounding the I-65 / Briley Parkway interchange offer opportunities for economic development and branding for Madison. Here, the existing planning policy is oriented to T3 NE (Suburban Neighborhood Evolving) which leaves the door open to change. Similar to the Due West Towers site, this node offers potential as a DEC – District Employment Center. Areas west of I-65 towards Dickerson Pike along Old Due West Avenue offer existing and future development potential, and more thought should be given to the planning policy for this area which emphasizes “Suburban Community Center” (T3) development over a more urban or campus-style format. This interchange offers high-exposure gateway sites and it is important to establish quality standards for the type of environment that is created in support of marketing and development efforts.
Areas Between Nodes. It is recommended that pure commercial (B1) zoning be reduced between those nodes where possible and where supported by public and private stakeholders. Some of this reduction is already happening or could happen by default, such as with the following sites:
- Rivergate Toyota Site. Nashville State Community College Campus in place of the former Rivergate Toyota Dealership. As noted earlier, this campus can become part of a broader institutional and mixed-use node that includes the former Miller- Motte Campus Site to include more residential uses and ancillary or site-serving retail/commercial space.
- Garrett Shopping Center Site. The vacant 2.49-acre lot at 936 Gallatin Pike was home to the Garrett Center (Island Breeze, et al) before it was destroyed by flooding. Given the site’s drainage issues and its position above Gibson Creek, its ownership by the Madison Utility District, and its location within the Downtown- Madison Square district, it is appropriate as green space or eventually another “soft” public use. Ideally, this parcel would be linked with those along the Gibson Creek watershed through to the Cumberland River, opening a green space with recreation opportunities from the river all the way to Downtown Madison.
- Other Opportunities. There is the opportunity where other properties are pursuing redevelopment or change of ownership to facilitate a change in zoning to ensure that properties do not encourage significant commercial between nodes. For example, an effort to redevelop the former Miller-Motte college campus or other large sites (such as an 8-acre parcel north of Lowe’s at 1425 Gallatin Pike) as mixed-use with an emphasis on residential is highly preferable to a pure commercial use for those sites.
Transit-Oriented Development (TOD) & Tax Increment Financing (TIF)
Nashville Transit Plan would promote implementation of a light rail mass transit system that reaches into Madison. The State of Tennessee has enabled local governments including Metro Nashville to implement Tax Increment Financing (TIF) districts as leverage for transit-oriented development (TOD) at transit centers or stations. Thus, there is the opportunity for Madison to utilize the power of TIF and TOD to concentrate development and parking facilities near transit. This power is probably most effective in a place like Downtown Madison, where TOD and TIF could help revitalize the area, leverage development, attract new businesses and residents, and create new opportunities for cross-subsidy of workforce housing. Therefore, this strategy places a priority, consistent with the efforts of local elected officials, to promote a TOD TIF in the Downtown Madison area. As nodes previously, designation of a UDO would be necessary as a precursor to establishing the TOD TIF incentive district.
The specific location of a TIF district (defined based on a 1⁄4-mile radius from a transit center) is in question. Ideally, that location would be derived through a master planning process as recommended for Downtown Madison. But efforts have already begun in advance of such planning to identify a specific site for a transit center and therefore, the center of a TIF. Luckily, whether the Transit Center is located at the northern (Old Hickory Boulevard intersection) end or southern (Madison Square) end of this district, the 1⁄4- mile radius appears to cover most of the Downtown area. It should be noted that the Tier One district identified by Metro Planning would extend further to the north than would a TIF district if a transit center were to be located at Madison Square. So, re-aligning these districts should take place within the broader context based on where the TIF is most likely to leverage redevelopment and where there are the best physical and market-based opportunities for development.
This strategy has identified additional locations for TOD, which could potentially leverage the TIF incentives, including the Madison Gateway (Gallatin Pike at Briley Parkway, the terminus of Phase 1 light rail proposed in the current iteration of the transit plan), Rivergate Mall, and the new Nashville State Community College Campus (near the intersection of Gallatin Pike and Edenwold). Thus, the strategy recommends at least four TOD locations in Madison where TIF could be leveraged: Downtown/Madison Square, Rivergate, Madison Gateway, and Edenwold. Downtown is the highest priority.
Even if funding is not approved for the full transit plan, there would be minor improvements to existing bus service made along Gallatin Pike and TOD/TIF could still be enabled at those bus transit locations. At all of the TOD locations, there should be master planning initiated to account for transit-related development and redevelopment opportunities, to examine approaches for improving traffic distribution, for consolidation of parcels, and packing for attracting development. A priority would be placed on Downtown Madison/Madison Square, but the other three nodes in Gallatin Pike also present prime opportunities for leveraging development through transit.
Code Enforcement
Small businesses operating within the community have expressed concerns over the inability of codes enforcement to ensure safe conditions within commercial buildings that they lease in Madison. Codes enforcement resources in Metro Nashville are, as in many jurisdictions, limited in meeting the ongoing needs of communities like Madison. Even while there is enforcement, some property owners simply pay fines on a monthly basis rather than upgrade or maintain their properties to standard. It is recommended that the local community, through its own organizations, help small businesses by providing the appropriate level of peer pressure on property owners to highlight their intransigence and promote the upgrading of buildings to code.
Code enforcement issues are a symptom of the larger issue of a lack of affordable small business space not only in Madison, but throughout many areas of Nashville. Providing incentives or leveraging the development of small business space can help alleviate these pressures and enhance Madison’s marketability and competitiveness for business development. Organizational development is explored in the following section of this report.
Section 2. ORGANIZATIONAL DEVELOPMENT
Strengthening Madison’s Ability to Help Itself
As noted previously, Madison is not a municipality or entity with legal jurisdiction over its residents and business bade. The community is a neighborhood within Metropolitan Nashville-Davidson County and is comprised of five separate council districts. There is no economic development, social services, or planning agency with sole authority for Madison.
That being said, there are several long-standing and new organizations with various legal status that provide some representation and service to the community, including the Madison-Rivergate Chamber of Commerce, Discover Madison (Amqui Station), the Madison-Rivergate Rotary Club, the Kiwanis Club of Madison, All Together Madison, Madison 360, and other business, social service, and neighborhood associations (such as neighborhood watch programs, merchant groups, religious institutions, social service providers, local utility service provider, and home owners associations). These organizations are described in the Part A Background Report for this strategic plan. The community has recognized the need to strengthen these groups and also to assign responsibility for implementation of the plan itself. Several focus group discussions provided input on organizational development. As such, this section provides a framework for the roles and responsibilities of the various organizations as constructive input as they move forward.

Proposed Overall Organizational Structure
Implementation of this Strategic Plan and other activities important to Madison’s current needs and future growth can be accomplished by existing organizations in coordination with Metro Government agencies and other stakeholders. However, clarifying the roles of the various Madison-based organizations can help strengthen implementation and reduce conflict between groups. There is no doubt that there will be some overlap between the services provided by different groups, but the purpose of this proposed structure is to minimize overlap or focus the groups on their key strengths.
Within the proposed framework (illustrated on the following page), primary activities include business development, destination tourism, housing & community development, and communications. There are also several specific business development functions relating to Downtown Madison and to small business networking and development.
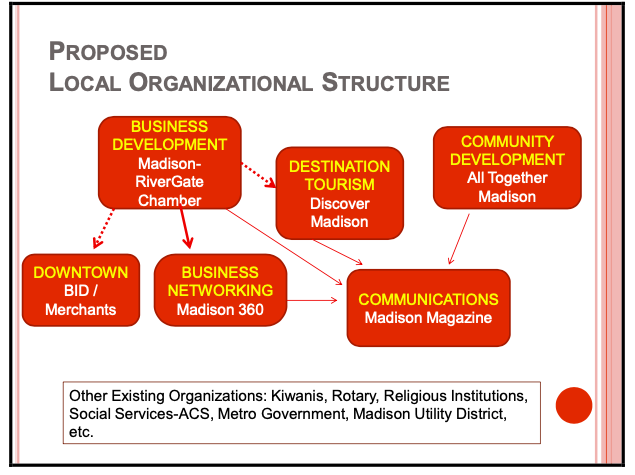
The proposed structure assigns the “lead” organization(s) for each activity or service. Again, this is not to suggest that there is no overlap, but that certain organizations would naturally lead an effort while others might supply a specific service or supporting role related to that same topic. Similarly, there are multiple organizations and associations that already have very specific roles within the community and they are assumed to be a part of the overall framework as discussed later in this section.
Madison-Rivergate Chamber of Commerce
The Madison-Rivergate Chamber of Commerce (“the Chamber”) would take a lead role in business development for Madison, in collaboration and coordination with other community-based organizations as well as with Metro Nashville, Nashville State Community College, the State of Tennessee, and the Nashville Area Chamber of Commerce. The Chamber has a positive new direction under newly-appointed leadership, with re-branding and internal strategic planning efforts already underway. It is recommended that the Chamber operate in coordination with Madison 360, Discover Madison, and a proposed Downtown BID as “affiliates” under the Chamber umbrella.
Marketing & Business Recruitment. One of the primary activities for the Chamber is in branding, advertising and marketing Madison as an attractive place for business. The Chamber is in the process of updating and upgrading its web site, which should offer information on existing businesses, sites and buildings, business opportunities, Chamber events/membership, and historical context. There should be a PR and media relations component to the Chamber’s work, with the Chamber providing the “story” to ensure there is a positive image of Madison generated within and outside of the community.
The Chamber would provide and “package” information on Madison’s businesses as well as its sites and buildings, with maps and listings available in several formats including print and online versions as noted above. The Chamber would maintain strong relations with real estate brokers who would help supply information and status on listed buildings, and the Chamber would generate news stories for its own web site as well as for external news services when there is an announced business opening or major investment in Madison.
The Chamber should also design an investor relations program including a tour to new businesses, prospective sites, and investment opportunities including rehabilitation of existing buildings. Again, the Chamber would work in coordination with brokers and with other organizations like All Together Madison and the Nashville Area Chamber of Commerce with access to such information. The Madison-Rivergate Chamber should continue to maintain strong relations with the Nashville Area Chamber to ensure coordination on business-related activities but also to promote Madison from within the regional business community.
Business Promotion. The Chamber has a long history of promoting its members, so it goes without saying that a key function is to continue to promote Madison’s businesses such as through advertising on the Chamber’s web site and elsewhere, sponsoring annual events, sales and promotions that focus on raising the profile of Madison’s business community. It is also recommended that, if not already done, the Chamber highlight different businesses each month on its web site and social media, as well as in publications. As noted above, the Chamber should also identify and celebrate new businesses that open or relocate to Madison through media releases and in existing online media.
Business Networking. All Chambers serve an important function in networking for local businesses, as a way to promote and create new business opportunities for existing businesses. The Chamber will have added value through an affiliation with Madison 360, a young group oriented to marketing and networking of small, independent businesses in the Madison area. The Chamber would provide support and assistance to Madison 360 in its efforts including networking events, advertising, and promotions. In this respect, Madison 360 would act as the small business networking arm of the Chamber, while the Chamber would continue to also pursue broader business networking and event promotion among Madison businesses.
Business Assistance and Facilitation. A somewhat new function is recommended for the Chamber in terms of providing business assistance and facilitation services above and beyond networking, events, and promotions. In this capacity, the Chamber would provide technical assistance to small businesses or start-ups, such as through the services of a contract service provider. Such technical service could take the form of marketing, management, merchandising, human resources, capital facilities, and other needs. The Chamber would also provide direct second-stage support in terms of marketing and merchandising assistance, for those businesses that receive the initial technical support. The Chamber would act as a clearinghouse or one-stop shop for businesses interested in opening or expanding in Madison that are in need of information or assistance with identifying buildings or sites, or with obtaining business permits and meeting code requirements or gaining ownership. The Chamber would have information available on these items and would build relationships with Metro agencies and others so that the Chamber can direct businesses to the appropriate staff for more specific questions or concerns. Where there is a serious issue, the Chamber might consider acting as an intermediary to assist businesses that are having extreme difficulty in obtaining licensing, permits, or having other needs met by Metro agencies, private landlords, or others. Finally, the Chamber would assist in identifying collaborations (or “matchmaking”) with other businesses, investors, partners, owner/operators and others as appropriate to help businesses grow and prosper.
Training and Labor Force Collaboration. The Chamber is not equipped to provide labor force training and assistance, but it should form strong partnerships with colleges in the area including the new Nashville State Community College, Nossi College of Art, Nashville College of Medical Careers and others in the Madison area. Within those partnerships, the Chamber can provide contract technical support and also assist in matchmaking business or non-profit needs with career development programs to ensure a Madison-based labor force for area businesses. There are several specific initiatives introduced in this report, such as a possible Railroad Industrial District Business Incubator that could take advantage of these partnerships to develop a program.
Chamber Affiliates. As noted above, Madison 360 would function as an affiliate or subsidiary of the Chamber, charged with its primary focus on small / independent business networking and development. Madison 360 would have responsibility for developing networking events and communications, welcoming new small or independent businesses to Madison and linking them with the services that the Chamber and others provide. The Chamber would help in generating support from the general business community for small business development initiatives undertaken by Madison 360. One of those initiatives might be securing the use or development of affordable small business space, which is at a premium but is necessary for ensuring Madison’s competitiveness as a business location.
There is also the opportunity for establishment of a Downtown Madison Business Improvement District (BID) that would have a specific focus on the Downtown area (including Madison Square and the Artisan Industrial Business District). The Bid would primarily provide direct services relating to alleviation of “crime and grime” issues including safety & security and cleaning. The BID could have responsibility for business recruitment. Its representative would assist with implementation of the Downtown Master Plan. The BID would also have direct responsibility for marketing and promotion of the Downtown Madison area (in collaboration with broader Chamber initiatives) and protecting its brand through assisting in planning and maintenance of streetscape, gateway, transit, and urban design improvements. The BID would have a PR component responsible for promoting Downtown through the media and fielding questions. Finally, the BID would act as a development facilitator, working with property owners and helping to match-make potential investors with redevelopment sites and rehabilitation of properties.
There is a great deal of work involved in establishing a BID, which is funded through a self-imposed tax levy by property owners within the district. In general, BIDs require property owners to approve the levy by a certain margin before consideration can be given to its establishment. Thus, an education campaign would be required to secure sufficient support for the concept. This campaign should naturally be integrated with the master planning process to ensure maximum exposure, participation and understanding of the need and how a BID would help respond to those needs.
Discover Madison
Discover Madison was created in large measure to maintain and operate the Amqui Station facility (which was rehabilitated using federal T-21 funding) as a historic museum site and visitor center. But in discussions with board members and community stakeholders, it has become clear that Discover Madison should have a broader mission to promote tourism to, and destination marketing of, Madison. In effect, Discover Madison should have as its primary role the promotion of Madison as a visitor destination.
This organization would work separately but under the auspices and support of the Madison-Rivergate Chamber of Commerce. Discover Madison’s charter stipulates that it must operate independently, but it can work as an “affiliate” of the Chamber’s, with Chamber funding assistance and technical support. Given the challenges with retaining a strong structure for this organization at present, it is important to somehow formalize this “affiliate” relationship with the Chamber to ensure some measure of sustainability.
Once Discover Madison is on sound footing with the Chamber’s assistance, it is envisioned that the organization would also partner or collaboration as it has in the past with other organizations including the Middle Tennessee Tourism Council, Goodlettsville Tourism, Tennessee Association of Museums, and Nashville Convention and Visitors Bureau (CVB).
Destination Marketing. Discover Madison would focus on marketing and promotions of Madison’s unique heritage, events, and attractions. The organization would create marketing materials and media, engage in promotional activities, and plan and manage visitor-oriented events above and beyond the regular business networking and community programming established by the Chamber and Madison 360. There is the possibility that Discover Madison would help develop, manage and promote an event center associated with Amqui Station for attracting events as well as meetings and conferences having attendance in excess of current capacity.
Tourism Development. Discover Madison would also engage in tourism development, such as through inventory and identification of historic, music, and other sites and attractions; fundraising and rehabilitation of those sites or development of new destination attractions; and interpretation of Madison’s history. The organization would potentially also provide technical support and collaborations, when it has sufficient resources to contract with technical support suppliers. Discover Madison should design a full slate of guided and self-guided tours for Madison that incorporate railroad history, architecture, music heritage, and other components of the community’s unique story. Finally, the Amqui Station space and historic collections should be revisited and the services of an interpretation specialist employed to more effectively “tell the story” of Madison, its railroad and music heritage in order to drive destination tourism.
Strategic Planning. Discover Madison should engage in further internal strategic and “sustainability” planning focused on the organization’s financial sustainability, role, and relationship within the Chamber framework. The organization should relocate offices to space shared with the Chamber in order to reduce overhead and improve interaction and collaboration. Further, the Amqui Station property and proposed event center facility should be integrated into the Downtown master planning effort in order to maximize the potential for exposure and tourism spin-off.
All Together Madison (ATM)
As noted earlier, ATM is a grassroots, non-structured organization that was established primarily to engage in strategic planning for a Madison facing unprecedented change. It is recommended that this group formalize as a 501(c)3 first to help implement key elements of this Strategic Plan. The organization would, on a sustainable basis, focus on housing and community development, and responding to Madison’s social equity needs.
Formalization Process & Structure. The organization is currently a loose affiliation of residents, businesses, Metro agencies, brokers and others with an interest in Madison’s future. Moving toward implementation, the group would formally register as a legal non-profit and would engage in leadership development, develop a strong board of directors, and create an internal vision and 5-year strategic plan for the organization. The board should have no more than 20 voting representatives of the various parties engaged in this strategic planning process and others, with a recommended mix as follows:
- 2 Neighborhood Association representatives (rotating)
- 2 Other Residents
- 2 Small Business representatives
- 2 Key institutions (colleges, churches, etc)
- 2 Affordable Housing & Social Service providers
- 2 Education representatives (e.g., school board, school principal)
- 2 Property Owners or Investors
- 2 Residential Brokers or Developers
- 1 Madison-based Banker
- 1 Madison-based Lawyer
- 1 Large Corporation with a significant Madison presence
- Ex Officio Members:
- Memorial Foundation
- Madison Police Precinct
- Madison-Rivergate Chamber
- Metro Council Member (rotating),
- Metro Planning and/or Public Works o Metro Social Services
- MDHA/Community Development
- Mayor’s Office
- MTA
The neighborhoods would be represented through the two rotating positions for Neighborhood Associations (such as Arrowhead Estates Neighborhood Association, Bonnie Brae Community Council, Candlewood Homeowners Association, etc). These and two unaffiliated residents would help provide oversight and input on implementation.
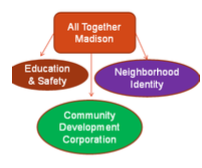 The organization would be established with bylaws that could indicate the establishment of at least three divisions or standing committees: Education & Safety, Neighborhood Identity, and Community Development (which could be spun off as a subsidiary Community Development Corporation (CDC)). ATM would engage in regular communications with the broader Madison community, such as through social media, a newsletter and (perhaps in association with the Chamber) a Madison-Rivergate Magazine. (Belle Meade has a magazine, certainly Madison could have one too).
The organization would be established with bylaws that could indicate the establishment of at least three divisions or standing committees: Education & Safety, Neighborhood Identity, and Community Development (which could be spun off as a subsidiary Community Development Corporation (CDC)). ATM would engage in regular communications with the broader Madison community, such as through social media, a newsletter and (perhaps in association with the Chamber) a Madison-Rivergate Magazine. (Belle Meade has a magazine, certainly Madison could have one too).
Activities. ATM would be engaged in activities and programs to support local Madison schools, such as by increasing resident participation in and support for school events (regardless of whether residents have kids in the schools); and would collaborate with agencies and organizations seeking to address issues impacting on toxic stress among pre-k and school-age children. ATM would work with the neighborhood watch groups and help organize support for safety programs. ATM would work closely with the Madison Police Precinct where needed for communication and education.
ATM would work on programs oriented to neighborhood marketing and identity branding, such as through signage and art projects, heritage preservation, mapping, marketing and collaborations with brokers. Finally, ATM would provide resources and assistance to social service, education, neighborhood marketing, and other providers such as through grant writing and technical support.
Funding. ATM would develop an in-house financial sustainability plan. Likely funding sources may include foundation grants such as from the Community Foundation of Middle Tennessee and the Memorial Foundation (especially for the initial 3 to 5 years of operation), board member and corporate contributions (which may be required for membership), annual fundraising campaigns, and earned income such as from association dues.
Madison Community Development Corporation (MCDC)
As noted above, it is recommended that consideration be given to establishment of a Madison Community Development Corporation (MCDC), a non-profit economic development company whose purpose would be to support the development of affordable & workforce housing and small business space in Madison. The CDC could be organized as an “affiliate” or subsidiary of All Together Madison, in much the same way that Discover Madison would be an affiliate of the Chamber. The focus would be on addressing the local impacts of gentrification on residents and on opportunities for small business development. Metro Nashville has established incentives and affordable housing programs to help address these issues citywide, so this effort would (like that of all CDCs) be localized and focused solely on Madison. The CDC would also have a focus on improving housing conditions and strengthen neighborhood identity as described above.
Structure. Community development corporations (CDCs) are non-profit organizations typically focused on neighborhood economic development or real estate development for a public purpose. These organizations are commonplace throughout the country, although Nashville’s history with CDCs is relatively sparse. There are several national organizations charged with assisting these companies or other community development initiatives, including the National Alliance of Community Economic Development Associations (NACEDA), NeighborWorks America, and LISC (Local Initiatives Support Corporation). Typically, CDCs operate with a community-based board that should include neighborhood residents and businesses but also specialists in finance and economic development as well as corporate and foundation sponsors. CDCs are usually staffed with professionals and technicians proficient and experienced in development.
Activities. The Madison CDC would be engaged in active development or support and collaborations for development of affordable and workforce housing, as well as affordable small business space, in Madison. As a non-profit, the organization is able to engage in development with lower overhead costs and profit expectations than for-profit developers. At present, there are several non- profit affordable housing developers with an interest in developing housing in Madison, so the role of a Madison CDC may be to provide support for those efforts and let the experienced developers take the primary role of developing housing. Whether or not the MCDC takes on the role of developer, another perhaps more important activity to be undertaken by the CDC would be to provide resident housing assistance programs above and beyond what can be provided through MDHA and through other existing housing assistance programs. These programs might include rental assistance, homeownership readiness and development, senior retrofits, and façade & improvement grants and loans. In Tennessee, there is a dearth of loan (and grant) programs, since issuance of debt is not enabled as an incentive by public institutions but could be provided by private non-profits.
There is also a gap in the provision of affordable small business space. Again Metro Nashville does have a roster of incentives for small businesses but there is a limit to what Metro can provide with respect to assistance for small business space. Madison CDC could help fill this gap through the provision of facilitation services (e.g, identifying building space or working with developers on provision of such space), loans, grants, and technical support for small business spaces.
Funding. CDCs are funded in part through grants from corporate and community foundations, community development block grant funds, and individual contributions; as well as from earned income and investments such as in real estate ventures, equity partnerships, or fees for technical training and assistance.
Madison Community Development Corporation (MCDC)
As noted above, it is recommended that consideration be given to establishment of a Madison Community Development Corporation (MCDC), a non-profit economic development company whose purpose would be to support the development of affordable & workforce housing and small business space in Madison. The CDC could be organized as an “affiliate” or subsidiary of All Together Madison, in much the same way that Discover Madison would be an affiliate of the Chamber. The focus would be on addressing the local impacts of gentrification on residents and on opportunities for small business development. Metro Nashville has established incentives and affordable housing programs to help address these issues citywide, so this effort would (like that of all CDCs) be localized and focused solely on Madison. The CDC would also have a focus on improving housing conditions and strengthen neighborhood identity as described above.
Structure. Community development corporations (CDCs) are non-profit organizations typically focused on neighborhood economic development or real estate development for a public purpose. These organizations are commonplace throughout the country, although Nashville’s history with CDCs is relatively sparse. There are several national organizations charged with assisting these companies or other community development initiatives, including the National Alliance of Community Economic Development Associations (NACEDA),
NeighborWorks America, and LISC (Local Initiatives Support Corporation). Typically, CDCs operate with a community-based board that should include neighborhood residents and businesses but also specialists in finance and economic development as well as corporate and foundation sponsors. CDCs are usually staffed with professionals and technicians proficient and experienced in development.
Activities. The Madison CDC would be engaged in active development or support and collaborations for development of affordable and workforce housing, as well as affordable small business space, in Madison. As a non-profit, the organization is able to engage in development with lower overhead costs and profit expectations than for-profit developers. At present, there are several non- profit affordable housing developers with an interest in developing housing in Madison, so the role of a Madison CDC may be to provide support for those efforts and let the experienced developers take the primary role of developing housing. ‘
Whether or not the MCDC takes on the role of developer, another perhaps more important activity to be undertaken by the CDC would be to provide resident housing assistance programs above and beyond what can be provided through MDHA and through other existing housing assistance programs. These programs might include rental assistance, homeownership readiness and development, senior retrofits, and façade & improvement grants and loans. In Tennessee, there is a dearth of loan (and grant) programs, since issuance of debt is not enabled as an incentive by public institutions but could be provided by private non-profits.
There is also a gap in the provision of affordable small business space. Again Metro Nashville does have a roster of incentives for small businesses but there is a limit to what Metro can provide with respect to assistance for small business space. Madison CDC could help fill this gap through the provision of facilitation services (e.g, identifying building space or working with developers on provision of such space), loans, grants, and technical support for small business spaces.
Funding. CDCs are funded in part through grants from corporate and community foundations, community development block grant funds, and individual contributions; as well as from earned income and investments such as in real estate ventures, equity partnerships, or fees for technical training and assistance.
Section 3. MADISON DESTINATION VISITOR STRATEGY
Small Town in the Big City: A Focus on Madison’s Musical Heritage, Design, and Cultural Diversity
This section provides a framework for attracting destination visitors to Madison and enhancing Madison’s civic pride, identity and brand. As noted herein, Discover Madison should take a leading role in creating a tourism and destination visitor development strategy. This brief overview provides initial recommendations that might be integrated into that effort. It should be noted that this strategy reaches beyond “tourists,” who constitute out-of-town visitors, to include a focus on attracting other residents of the greater Nashville region as well as business visitors.
Civic Pride, Identity and Branding
There is a need to re-establish civic pride in Madison, starting within the community. Several recommendations are provided to initiate that effort, starting with the need for establishing community-wide communications devices. As noted in the previous section, ATM would be encouraged to establish a newsletter and web site, and to use social media, to communicate with residents in much the same way that the Chamber communicates with its business members. 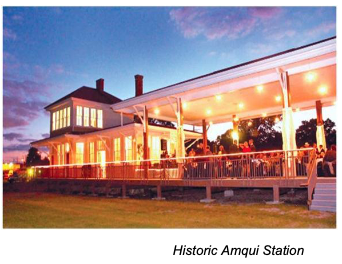 There is also the opportunity for creation of a Madison-Rivergate Magazine through a collaboration between the Chamber and ATM, to reach local households and business establishments similar to other glossy magazines in the area (East Nashvillian, for example). These magazines have a way of enhancing civic awareness and improving civic identity by showcasing local people, businesses, homes, events, and attractions. The magazine would also be made available for visitors and replicated on a website as a source for visitor information.
There is also the opportunity for creation of a Madison-Rivergate Magazine through a collaboration between the Chamber and ATM, to reach local households and business establishments similar to other glossy magazines in the area (East Nashvillian, for example). These magazines have a way of enhancing civic awareness and improving civic identity by showcasing local people, businesses, homes, events, and attractions. The magazine would also be made available for visitors and replicated on a website as a source for visitor information.
Outreach efforts would target the day-trip market: Nashville-area residents and visitors. The Nashville area attracts 14 million visitors per year, so even if Madison attracted one percent of those visits, it would mean 140,000 people coming to Madison each year to visit attractions, eat at Madison’s restaurants, and purchase goods and services from Madison’s businesses. It is not hard to see how those sales would have a ripple effect on Madison’s economy and help support dining and shopping that Madison’s residents want and need.
There is also the need for gateways and for strong messaging upon entry to Madison from I-65, Briley Parkway, Gallatin Pike and other points. Strong gateway development along with public art and streetscaping improvements are recommended throughout this report and one of returns-on-investment from such improvements would be a positive impact on visitors (who are then more likely to return or to recommend Madison to others).
Heritage Tourism
Madison has the opportunity to attract more heritage tourism through promotion of its various sites, venues, architecture, stories, and businesses. It is not enough to have one or two sites that are open to the public and have some minor interpretive element. To establish Madison as a destination, there is a need for creating an agglomeration of attractions and for linking these and other sites together to tell a story, to interpret Madison’s history, or to show a visitor a good time. Maps should be developed of Madison’s tour routes and stories.
Key story themes that have emerged through this strategic planning process include the following:
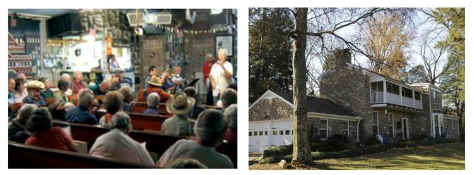 The Nashville Sound. Madison as the home of dozens of country music celebrities during the heyday of the 1950s and 1960s, and those musicians’ role in the development of the “Nashville Sound.” Many of these musicians homes are still present, but there is a need for interpretive materials, guided and self-guided tours, and some house and/or studio tours (working with current owners where possible). There are also sites like the now-demolished home of Colonel Tom Parker and others with a significant role in rock‘n roll and other pop music formats. Finally, there are the past and current live music venues in Madison that provide an opportunity to hear music today.
The Nashville Sound. Madison as the home of dozens of country music celebrities during the heyday of the 1950s and 1960s, and those musicians’ role in the development of the “Nashville Sound.” Many of these musicians homes are still present, but there is a need for interpretive materials, guided and self-guided tours, and some house and/or studio tours (working with current owners where possible). There are also sites like the now-demolished home of Colonel Tom Parker and others with a significant role in rock‘n roll and other pop music formats. Finally, there are the past and current live music venues in Madison that provide an opportunity to hear music today.
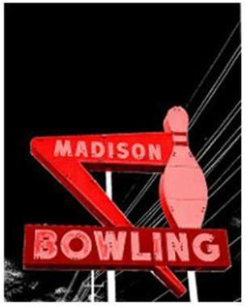 Mid-Century Madison. Madison was developed at the same time that the Nashville Sound was being perfected and suburban development was reaching the peak of Mid-Century Modern design. The music and Mid-Century Modern themes can be interwoven or disaggregated for separate tour routes. Madison has a plethora of beautiful Mid-Century Modern homes and commercial architecture worthy of a design tour. Some of those homes occupied by famous musicians. There is also the “Madison Stone” vernacular with so many stone homes and buildings (including large churches) built from the gray stone mined from nearby quarries.
Mid-Century Madison. Madison was developed at the same time that the Nashville Sound was being perfected and suburban development was reaching the peak of Mid-Century Modern design. The music and Mid-Century Modern themes can be interwoven or disaggregated for separate tour routes. Madison has a plethora of beautiful Mid-Century Modern homes and commercial architecture worthy of a design tour. Some of those homes occupied by famous musicians. There is also the “Madison Stone” vernacular with so many stone homes and buildings (including large churches) built from the gray stone mined from nearby quarries.
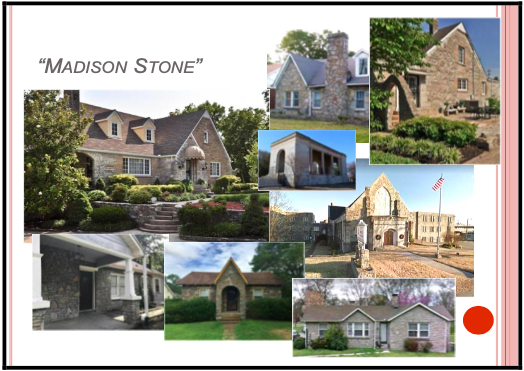
- Railroad History. With Amqui Station as a hub, Madison has the opportunity to interpret the railroad history of the region and the role that Madison played in supplying the armies of the Civil War. The recommended concept of an Artisanal Railroad District associated with the rail line properties could also be integrated through use of maker and tech businesses (e.g., distilleries or breweries, etc) that open their doors to visitors.
- Native Americans and Long Hunters. Pre-European settlement, the long hunters and frontier stories associated with Madison provide another opportunity for interpretation. While there is very little physical evidence left from those periods, there are opportunities for trekking Gallatin Pike (the old buffalo trail), using Dry Creek and Gibson Creek along with Peeler Park to weave a story of how early Americans survived in this region and how settlement occurred. There is also the opportunity to tell the story of the Trail of Tears, which passed through Madison, as well as the early settlements of Haysboro and Edenwold.
- National and Spring Hill Cemeteries. The two beautiful cemeteries at the southern gateway to Madison provide their own stories of sacrifice and courage. National Cemetery was situated on Gallatin Pike so that anyone traveling from the north would be reminded of the great sacrifices made for the Union. This fact, in itself, is sufficient to encourage visitors to the cemeteries and to expand on the Civil War and other stories associated with the people buried therein.
Cultural Diversity & Artisan Activity
Madison offers significant cultural diversity and there is the opportunity to build on these strengths to attract people of all backgrounds to visit Madison. Certainly there is the opportunity for fiestas and events celebrating Hispanic culture. There is also the opportunity to build on the history of the Seventh Day Adventist Church in Madison through national recognition within the church of the role that Madison has played in the church’s development. While there are many cultural festivals in Nashville (Greek, Italian, Japanese, German, etc), neighborhood cultural festivals are still rare in the city. Madison has the opportunity to create its own unique cultural festival drawing from its own Hispanic community and businesses rather than on regional standard fair and food trucks.
Similarly, Madison should promote itself as a relatively affordable destination for artists and musicians through an arts festival that draws attention to local artists and musicians and attracts those of regional and national stature to help “put Madison on the arts map.” The Artisan Industrial Corridor is an opportunity for attracting businesses that could be promoted as part of these events. Ultimately, such festivals and events should be centered in the Downtown area so as to celebrate the Heart of Madison.
Downtown Madison
Downtown areas are where visitors gravitate to learn and celebrate a sense of place. So, Downtown Madison becomes important not only as a civic hub for residents and a business hub for small merchants, but also as the hub for tourism and destination visitation. As such, the various improvements and business recruitment efforts recommended elsewhere in this report are doubly important as well for building the visitor base.
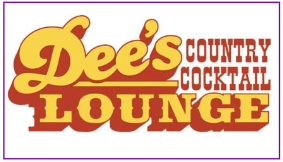 Downtown Madison should be marketed as a “Small Town in the Big City,” and for its civic culture. In addition to the live music, entertainment dining and business mix provided in this strategy, it is also recommended that the feasibility of a meetings & event venue and lodging be explored further for Downtown Madison. Downtown would, as noted above, also become the hub for festivals focused on music, cultural diversity, and the community’s heritage.
Downtown Madison should be marketed as a “Small Town in the Big City,” and for its civic culture. In addition to the live music, entertainment dining and business mix provided in this strategy, it is also recommended that the feasibility of a meetings & event venue and lodging be explored further for Downtown Madison. Downtown would, as noted above, also become the hub for festivals focused on music, cultural diversity, and the community’s heritage.
Section 4. SOCIAL & COMMUNITY DEVELOPMENT
A Focus on Retaining and Promoting Madison’s Relative Affordability
This section provides a summary of recommendations for social and community development in Madison. These recommendations are based in part on an analysis of socio-economic and social service data and identification of key issues, confirmed or revisited through engagement with the community. A series of interviews and focus groups in 2017 explored some of the specific social issues facing Madison, and key recommendations are based on all of these inputs. The issue areas discussed below are in no particular order, but affordability has generally risen to the surface as the issue that concerns many community stakeholders and that impacts on other areas of service delivery.
Public Safety
The primary issues relating to public safety were enumerated in the Part A Background Report. In general, Madison is experiencing an uptick in crime like the rest of Davidson County, some of which relates to an addiction crisis beyond the control of law enforcement. Madison’s crime rate is above average on a per capita population basis, but much lower than average on a per-business basis.
Because Madison is bisected by the longest commercial corridor in the region, with more than 5.0 million square feet of retail uses, it should be expected to have more Part 1 crime. But this relationship between crime and commerce is not understood by many people, so Madison is often perceived to have more crime when in fact, it is relatively safe given the amount of commercial activity it accommodates. The following strategies help address specific issues that have emerged from this strategic planning process, and implementation is assigned to specific organizations and agencies.
All Together Madison (ATM)
The Education and Safety division or committee of ATM would be charged with engendering community support for the efforts of Metro Police and providing a safety liaison from the community. The committee would help Police in their efforts to communicate with the community instructions to protect themselves such as not leaving ones keys in the car. The committee would also serve a coordination function, such as through communication with and expansion of the neighborhood watch system in Madison, putting more “eyes on the street.” Existing neighborhood watch programs would be supported in Amqui Station, Crestbrook Meadows, Cumberland Station, and East Madison. Finally, the committee would lead efforts (in the absence of a Downtown BID) to disseminate accurate and positive crime reporting information to the public and media, as part of the community’s broader marketing and public relations efforts.
Downtown Madison BID
If a Downtown Business Improvement District (BID) is established, then the BID could raise funds to hire uniformed (often off-duty police) security and information personnel within the Downtown area. These paid personnel “top up” existing Metro Police protection and add a more visible presence on the street to help prevent crime. The BID would also coordinate with non-profit service providers on issues like addiction treatment, to help guide those affected by addiction to the appropriate services and assistance. The BID would help recruit businesses that shift the business mix away from enterprises that may depend on petty theft or criminal activity. Finally, the BID would drive public relations and marketing campaigns to clarify and over-come inaccuracies regarding Madison’s crime activity.
Non-Profit Service Providers
Madison is already home to several non-profit social service providers that play a crucial role in assisting those in need and helping steer people away from criminal activity. These services assist the homeless, offer clinics and rehabilitation services, job readiness, food pantries, low-cost retail, and mental health services, among others. Additional services are recommended in this report, including the development of hospitality training programs and others in coordination with area vocational colleges.
Education and Youth
Madison’s schools have developed a poor to average reputation based on performance measures including standardized test results that are skewed more to reflect the impacts of poverty than the quality of teachers or schools. Madison is not alone in this regard, with many schools in Davidson County suffering the same image problems. Added to these issues is the lack of capital funding for reinvestment in school buildings, materials and equipment. Aging and inadequate school facilities only contribute to the negative image. With demographic trends now entering a down cycle in school enrollment nationally and county-wide, there will be even fewer resources available for schools to address long-standing issues.
All Together Madison
The Education and Safety division or committee of All Together Madison would have a significant orientation to addressing issues and image problems associated with local public schools.
Garnering Community Support. As with safety issues, the committee’s focus should be on garnering support among Madison residents for the community’s local schools. Madison’s residents have a long history of attachment to the local schools that has faded in recent years. An objective is to revive that local support for schools, even where residents do not have children enrolled in the public school system. An effort to enhance support for local schools would include a number of activities and programs including but not limited to the following:
- Mentorships and tutoring programs for students
- Coding and technology partnerships with tech firms and entrepreneurs
- Parent/family support partnerships
- Affordable housing resource matching and addressing other sources of “toxic stress”
- Social gatherings between non-school parents and school parents
- After-school programs including sports, recreation, arts & culture, etc. Such programs would be developed in partnerships with local institutions like churches, colleges, the new Madison Community Center, Madison Police Precinct, Fire Department, Madison Utility District, YMCA (“Latino Achievers”) and others.
- School tours for non-school parents
- Washers/Dryers in schools
- Celebrations of language diversity and literacy tutoring
- Community attendance at school functions, such as sporting events, musical and theatrical programs, art shows, etc.
- Other sources of community supportPR & Communications. The committee would also work with Metro Schools to support Public Relations and communications initiatives. In this regard, the committee would work on media relations and enhancing PR for Madison’s schools specifically, in coordination with Metro. The committee would work with area brokers and realtors, providing information on the schools, tours, and research indicating the factors impacting on school performance. It may be wise for the committee to sponsor or conduct research on teacher performance, where data or information is made available, to indicate the level of teaching resources available but also to identify problem areas to address. Finally, the committee would support Metro Schools’ Community Outreach staff in their efforts to intervene with families in need of assistance, which impacts on student performance.
Education Collaborations. The committee would work to secure collaborations with Metro Schools in Madison, such as through youth partnerships and mentorships with Nashville State Community College, Nossi College of Art, and other vocational support non-profits and programs. Partnerships with private industry would also be pursued to initiate internship and other programs promoting hands-one experience in such areas as coding, design, and machining.
Affordable Housing & Homelessness
Perhaps the most salient issue driving current human needs in Madison is gentrification and the accelerating loss of affordable housing supply. Madison has remained relatively affordable but rent escalations are accelerating and housing prices are rising faster than those in the metropolitan area as a whole. As such, there is a fear that Madison will lose its affordable housing resources as well as its competitive advantages for residents and businesses. 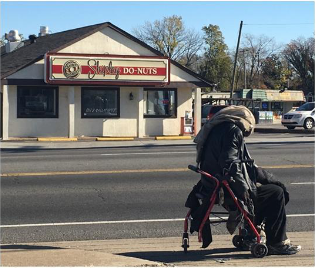 Also associated with the loss of affordable housing, although complicated by a plethora of other issues including mental health and addiction, is a rise in homelessness. The following identifies several of the key strategies aimed specifically at the affordable housing issue based in part on the findings of the housing market analysis and identification of affordable housing needs.
Also associated with the loss of affordable housing, although complicated by a plethora of other issues including mental health and addiction, is a rise in homelessness. The following identifies several of the key strategies aimed specifically at the affordable housing issue based in part on the findings of the housing market analysis and identification of affordable housing needs.
Madison CDC
Establishment of a Community Development Corporation (Madison CDC) has been proposed in this report as a mechanism for delivering or assisting in the delivery of affordable housing resources. As noted previously, this non-profit entity would work under the auspices of (as a subsidiary), or as an affiliate of, All Together Madison.
Support for Existing Homeless & Development Services. The CDC would provide collaboration, facilitation, and support for existing homeless service providers as well as for mental health, addiction, and recovery programs. Also provide support for non-profit affordable housing developers and agencies that are active or seeking sites in Madison. Such support might include facilitation services such as by working with property owners to consolidate sites or showing support through re-zoning, permitting, and other regulatory processes. Until that time that direct CDC development is pursued, provide outreach to identify and recruit affordable, workforce, and market rate housing developers to Madison.
Affordable & Workforce Housing Development. If the CDC develops to the capacity to do so, it would eventually be engaged in the development of niche affordable and workforce housing not already targeted by existing affordable housing developers. In this capacity, the CDC would obtain access to surplus property as well as financing for development through CDFIs or local banking institutions. The CDC would be staffed by professionals and technicians with development expertise and experience.
Housing Assistance Programs. Regardless of whether the CDC establishes the internal capacity for development, it should design and provide access to housing assistance programs that fill gaps for such services in Madison. Such program assistance can include, but not be limited to, the following:
- Rent Cash Assistance for those that meet clear criteria.
- Downpayment Assistance as part of a broader homeownership program
- Training and technical support for homeownership, including readiness training and real estate advisory services
- Façade and ADA grants or loan programs for homeowners and landlords
“Carrot and stick” programs targeting landlords of below-grade properties with codes enforcement issues
Metro Government already provides certain incentives and initiatives to leverage and encourage affordable housing development in the city. The aforementioned programs are not meant to distract from Metro’s efforts but to supplement those and direct resources within Madison itself.
Existing Service Providers
Existing homeless and housing service providers should work to strengthen their relationships through collaboration with All Together Madison and its partners. Services might be aggregated and consolidated where appropriate, but care should be taken not to establish Downtown Madison as the “one-stop shop” for homeless, addiction/recovery, and other social services.
Community Economic Development
Community economic development focuses on partnerships for delivery of job training, small business assistance, entrepreneurship development, and poverty alleviation programs within the Madison community. Key elements of this initiative are described below by implementing organization.
Madison CDC
The Madison CDC shall be responsible for development and leveraging of affordable small business space, in the same way that it could potentially develop affordable and workforce housing. It is likely that business space would be offered on a share space model through rehabilitation, management and marketing of existing vacant space. The concept of the shared space model is becoming popular in Nashville, much as it has in larger markets, implemented by national companies like WeWork within this specialty niche. But despite the development of such facilities in East Nashville and elsewhere, there will remain a need for affordable, small business space offered at below-market rates. Further, there will also remain a need for affordable business space not offered through a shared-space model, and the CDC could assist with financing, facilitation, or development of these spaces as well.
Madison-Rivergate Chamber of Commerce
It is recommended that the Madison-Rivergate Chamber develop more small business assistance programs to complement the small business networking efforts of its partner (Madison 360) and the potential business space development efforts of the Madison CDC. Such programs are discussed earlier in this report to include facilitation services (e.g., handholding small businesses and entrepreneurs through the regulatory and permitting process), business loans and grants (filling gaps where Metro’s small business programs may not reach within Madison), training, and technical assistance (such as merchandising, marketing, human resource workshops) provided through contracted technical support.
The Chamber would also work with the partners outlined previously on business recruitment and development in Myatt Drive, Skyline Interchange, Rivergate, Due West Towers, and other prime economic development sites and districts. A business recruitment plan should be developed specifically for Madison based on the recommendations in this report and with the support of a business development committee of local brokers, bankers, developers, businesspeople, and residents).
Downtown Madison BID
The Downtown Business Improvement District (BID), if established, would also assist and recruit small businesses and developers/investors, with a particular focus on Downtown Madison. If the BID is not established within the next 3 to 5 years, then the Chamber will need to increase its focus on small business recruitment and development, especially within the Downtown area.
Nashville State CC & Partners
Nashville State Community College, in partnership with local service providers, will provide vocational training that matches the needs of local employers and prospective Madison businesses. In order to do so, the college should form partnerships with businesses on skills matching and needs, partnerships with existing Madison non-profits on life skills and job readiness programs, and partnerships with various institutions and businesses in establishing mentorship programs. The community college could, as noted previously, also become involved in the creation of a small business incubator in the Artisanal Industrial Business District, perhaps in collaboration with Nossi College of Art, the Madison CDC and Downtown BID (if the latter two are established).
Section 5. INFRASTRUCTURE & PUBLIC REALM
A Focus on Leveraging Transit, Establishing Identity, And Enhancing Amenity Value
Section 5 provides recommendations relating to Madison’s infrastructure and the public realm. These recommendations are based on economic analysis, site analysis, and stakeholder input. However, no engineering or technical infrastructure assessment has been completed as part of this strategic planning effort and it is recommended that such assessment be undertaken as part of the Downtown Madison Master Plan process outlined elsewhere in this report.

This section addresses roads and infrastructure, parks & open space, streetscape and community identity, and public transportation to the extent possible within the context of this plan.
Roads & Infrastructure
The key issues identified as part of this planning effort related to roads and pedestrian safety, traffic management, east-west connectivity, and stormwater drainage.
Pedestrians and Road Safety. Many residents expressed concern that there are insufficient pedestrian accommodations including crosswalks to shelter pedestrians from traffic. Some improvements have since been made to crosswalks and bicycle lanes have been added on Gallatin Pike, especially within the core Downtown Madison area. Still, there is a great need for more pedestrian accommodation within the downtown area and within the mixed-use, transit- oriented districts identified in this Strategic Plan. Issues with roads and pedestrian safety within the Downtown / Madison Square area should be addressed through a Master Planning process for that area. In Downtown especially, there is a need to examine the best approaches for accommodating pedestrian movements across Gallatin Pike, since the Downtown area is bisected by the highway and ultimately, it will be important to downtown’s revitalization that pedestrians feel safe when crossing from one side to the other. Further, implementation of transit improvements such as light rail, would require that pedestrian safety and accommodation be highlighted throughout the corridor but especially at transit nodes and centers where pedestrians must cross over Gallatin Pike.
Similarly, infrastructure and area planning is recommended at the College District intersection of Gallatin Pike and Edenwold and surrounding areas. Finally, streetscape improvements including pedestrian accommodations should be programmed for the corridor between the College District and Rivergate, where many residents expressed an interest in improved pedestrian accessibility.
Traffic Management. Whether or not it was meant to help alleviate congestion caused by traffic entering Gallatin Pike from Neely’s Bend, Station Boulevard may accomplish this by diverting traffic across Gallatin and onto parallel routes. The planned roundabout will also help reduce congestion by moving traffic through the area. Station Boulevard can help connect Madison Square through to Old Hickory Boulevard. There are opportunities for further expanding the grid in Downtown Madison, through integration of large parcels like Madison Square and sites along Madison Street with the rest of Downtown Madison. A Master Plan approach can examine those broader street grid opportunities in a more comprehensive fashion than individual property site plans. In developing grids, the street system not only distributes traffic and improves walk-ability, it can help create new pad sites for redevelopment. Thus, the Master Plan and accompanying street plan can help leverage development in the Downtown area.
East-West Connectivity. Many residents expressed a desire for better east-west connectivity in Madison, in terms of both vehicular and bike/ped modalities. Curentl, east-west connections are fairly limited by the CSX railroad and property lines to Due West Avenue, Old Hickory Boulevard, and Rivergate Parkway / Myatt Drive. As part of the Downtown Master Plan process and at other locations, additional opportunities for east-west connectivity to downtown should be explored.
Stormwater Drainage. Unknown to many people, Madison sits atop a network of flowing creeks, streams, and springs. One of the reasons that the area was so attractive to animals and later, people, was the presence of water. Several large creeks flow into the Cumberland River, including Dry Creek and Gibson Creek. There are several lakes including Cheek Lake (which was created on the site of Madison’s first settlement, Haysboro) and Coleman Lake. These waterways help drain Madison and also create natural resources that hold potential for conservation and recreation.
Where serious drainage issues have occurred, such as the 2010 flooding of properties along Gibson Creek, houses and commercial buildings have since been demolished and removed. However, there are ongoing issues identified by the community and a need to examine approaches to re-establish and expand water flow through natural waterways. Opening up and reducing blockages along Madison’s creek presents an opportunity, since greenways could be established along these creek beds to provide both recreational opportunities and east-west connections (since the creeks generally run west to east, toward the river). Opening these creeks and establishing greenways or parks could also provide more draw for destination visitors as well as amenity value for residents. There are efforts already underway to improve drainage (a piping system west of Gallatin Pike at Dry Creek is funded in the CIP for 2022) and to examine greenway opportunities. Certainly there are constraints, such as Metro’s use of Dry Creek for wastewater management at the facility on Myatt Drive. Nevertheless, the community (such as through ATM) would assist in promoting the revitalization all or parts of these waterways for recreational, aesthetic, conservation, and flood control purposes.
Parks & Open Space
The Madison area has two large parks – E.N. Peeler Park (Neely’s Bend) and Cedar Hill Park (west of I-65). There are also smaller parks like Madison Park, where the new Madison Community Center recently opened. But the community has expressed a desire for more green and open space, especially along Gallatin Pike, to break-up the overwhelming monotony of asphalt along both sides of the commercial strip. Opportunities for new green and open space, as well as improvements to existing facilities, are discussed below.
Madison Civic Plaza
This Strategic Plan has emphasized the need to incorporate a civic public space on Gallatin Pike as a celebratory meeting place and civic “heart” for the community. As noted previously, Madison lacks the courthouse lawn and other civic spaces that help to create a sense of place in many of the other communities surrounding Nashville.
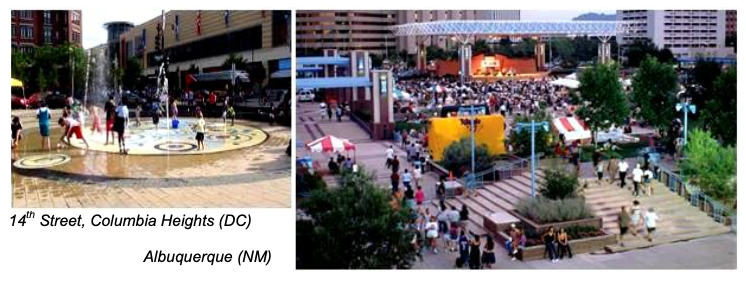
Furthermore, an open civic space fronting onto Gallatin Pike can help meet the community’s needs for more open space to break up the commercial frontage on that street. Being located in or near downtown would help create a destination effect, bringing people to the square from within Madison and regionally for communal purposes. Finally, the square would help strengthen Madison’s marketing and branding identity as a unique place in the region.
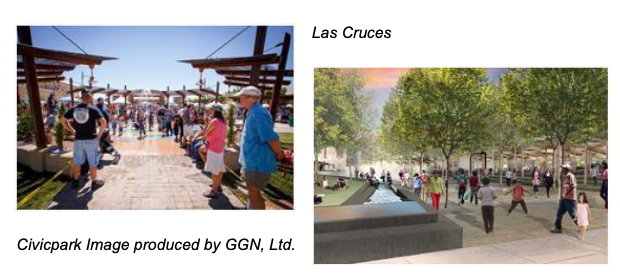
The concept of a civic square should be fully developed as part of a Downtown Master Plan, with the participation of the community and design expertise oriented to the specific question of creating a beautiful community space of which Madisonians can be proud. The only plan at present that indicates a civic space is the site plan for Madison Square, but the concept of integrating a small green into the interior of the project, largely blocked from view and located away from Gallatin Pike, defeats the purpose of creating an accessible public space with high exposure and destination value that maximizes its role as both a downtown/community asset and marketing tool.
Gallatin Pike Open Space
As noted above, the community has expressed a desire for more open and green space along Gallatin Pike. The Civic Plaza will help fill this need, at least within the context of Downtown Madison and Madison Square. However, there are multiple other opportunities where open space can be created that helps to create definition for the key nodes identified in this report and also to establish amenity value, break the monotony, and reduce commercial over- exposure.
As noted above, there are opportunities to “open up” both Dry Creek and Gibson Creek to establish connective east-west greenways across Gallatin Pike and throughout Madison. The Dry Creek greenway would link Peeler Park with Stones River Park such as through a pedestrian bridge (discussed in the Madison Community Plan). The Dry Creek greenway could also connect west of Gallatin Pike. Gibson Creek provides another greenway opportunity, connecting Downtown and Madison Square to the Cumberland River. There are wetlands at the Gibson Creek basin that could provide opportunities for passive recreation.
Such opportunities should be explored further.
Several vacant or underutilized sites on Gallatin Pike have been identified for open space, including the former Garrett Shopping Center site. The Downtown Madison Master Plan, infrastructure planning around the College District (Gallatin/Edenwold intersection), the Station Boulevard/Artisan Industrial Business District, and streetscaping from Edenwold through the Rivergate area would provide opportunities for identifying other potential open space sites within or near the Gallatin Pike corridor.
Park Facilities
There are several recommendations relating to improvements at existing parks, along with development of new parks or recreation facilities.
Cedar Hill Park. Cedar Hill was identified by some residents as being in need of improved safety and upgraded facilities. This park is situated between Madison and the Dickerson Pike Corridor near I-65, so it is well-positioned to serve a number of communities in north-east Nashville. But since there is relatively low-density development around the park, there are fewer “eyes on the street” and other passive safety mechanisms that help reduce crime in urban parks.
At this stage, the park lacks unique facilities (other than perhaps a disc golf course) and distinguished natural amenities that would help to set the park apart, create a unique identity and promote visitation. While development of a nature center has been proposed for some time at Cedar Hill, it is unclear whether funding for such a center will be prioritized in the near future. In the meantime, there are small improvements and integration of unique amenities that could help generate more support for the park. For example, integration of a community-based art project (developed in collaboration with Nossi College of Art), cultural events or festival programming, nature hikes, and other activities could bring more attention and interest to the park. The location adjacent to I-65 provides opportunities for creating more of a regional destination at the park.
It is recommended that All Together Madison (or its “Neighborhood Identity” division) assist in facilitating the creation of a “Friends of Cedar Hill Park” or other supporters group that could bring more focus and prioritization to the park. A needs assessment is recommended to identify the types of activities that are needed at the park but also the type of facilities or amenities that would drive higher utilization and regional draw at the park.
Peeler Park Marina. Several residents have suggested development of a marina or other boating facility along Madison’s extensive Cumberland Riverfront. While the market or physical feasibility of a marina has not been tested per se, the concept has merit for several reasons. First, a marina would provide a unique amenity for the Madison community, another asset for marketing and promoting Madison. Second, a marina (or other boating facility that is more extensive in scope, services, and scale than the existing Peeler Park boat ramp) could provide connections to Gaylord Opryland and associated amenities including the golf course, thereby opening river-based recreation amenity linkages. A marina would obviously improve boat access for Madison residents and others using the Cumberland River for recreational purposes. Finally, a marina could offer the amenity of a waterfront restaurant, which is lacking in this part of Nashville. Blue Moon Waterfront Grille in west Nashville has become a significant amenity for residents on the west side of the city, as have restaurant facilities on area lakes.
Again it would be recommended that the Neighborhood Identity division of ATM and/or the Madison-Rivergate Chamber work with Metro Parks and Recreation to examine the market and feasibility of such a facility, as a recreation amenity and community asset for Madison.
Recreation Programs
Several recommendations are made above for enhancing recreation amenities and programming for Cedar Hill Park. There is also the broader recommendation for re-instituting youth sports and recreation leagues and after- school programming. Some of these activities could be anchored by the new Madison Community Center at Madison Park. The ATM Education and Safety committee might consider approaches for collaboration between Metro Parks & Recreation; and corporate, civic, and church-based leagues to enhance and promote these leagues and after-school programming in general in Madison.
Streetscape & Community Identity
Many Madison residents thoughtfully acknowledged the need to strengthen Madison’s identity, which is also key to branding and neighborhood revitalization. Several recommendations for how this can be accomplished are discussed below.
Commercial Districts and Nodes
A primary focus of this Strategic Plan has been to define districts and nodes that can help create a sense of place and break the monotony of commercial sprawl on Gallatin Pike. By focusing attention on these nodes, recruiting specific types of businesses and mixed-use development, and creating special places, Madison and its component commercial areas can strengthen its identity.
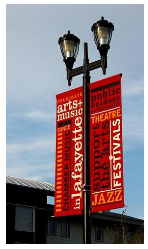 A Master Plan for Downtown Madison / Madison Square would include an urban design and streetscape element that would recommend specific improvements that highlight and explore Downtown Madison’s unique marketing identity and brand. This brand should be based on the recommended concepts
A Master Plan for Downtown Madison / Madison Square would include an urban design and streetscape element that would recommend specific improvements that highlight and explore Downtown Madison’s unique marketing identity and brand. This brand should be based on the recommended concepts
developed from the market analysis and community input, as well as from local historical and cultural context. Never should “generic” streetscape elements be applied to a district like this if
the objective is to generate destination appeal. Wayfinding and gateway signage, sidewalk and street pavers, lighting fixtures, pedestrian furniture, business signage and facades, and other elements of urban design would be coordinated through public and private entities to ensure buy-in for
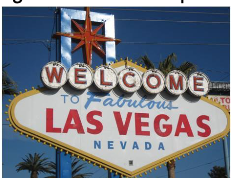 branding and marketing. The Artisanal Industrial Business District that forms a sub-area within Downtown would have its own unique streetscape character.
branding and marketing. The Artisanal Industrial Business District that forms a sub-area within Downtown would have its own unique streetscape character.
A streetscape plan that integrates the College Area node, Rivergate, and the stretch of Gallatin Pike between would also offer opportunities for identity signage, branding and marketing. The identity of the College Area/Dry Creek would be differentiated from that of Rivergate. Identity signage, gateways and other streetscape elements would help define these nodes and alert commuters that they are entering distinct centers each with their own identity.
Public Art Program
Metro Arts is implementing grant funds for public art projects in Madison, but there should also be a long-term strategy developed for the use of public art that can help strengthen the community identity and specific nodal brands for Madison. ATM should collaborate with Nossi College of Art, Metro Arts, and other institutions to develop an identity branding campaign expressed through signage and public art. ATM should work to connect these projects with local artists and perhaps sponsor competitions. ATM would also coordinate with the Chamber and Downtown BID (if established) on a pop-up art program to integrate storefront art in vacant or underutilized spaces. An associated program could also be established to incentivize business and commercial property owners to create better and more appropriate signage through sponsored collaborations with local artists and/or Nossi students. Such a program might be sponsored by a local institution, business, or individual.
Residential Neighborhood Identity
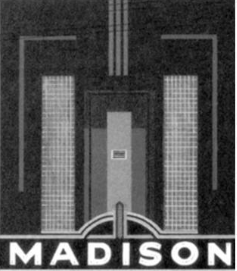 For decades, East Nashville was recognized as one generic area east of the river. But as the area has gentrified, residents, brokers and others have gradually branded their neighborhoods by restoring the historic names of what are now at least 23 different and unique residential neighborhoods in East Nashville. Having neighborhood identity instills pride of place and creates better marketing opportunities for housing. There is a need to restore some of the historic identity and character of Madison’s many neighborhoods and subdivisions.
For decades, East Nashville was recognized as one generic area east of the river. But as the area has gentrified, residents, brokers and others have gradually branded their neighborhoods by restoring the historic names of what are now at least 23 different and unique residential neighborhoods in East Nashville. Having neighborhood identity instills pride of place and creates better marketing opportunities for housing. There is a need to restore some of the historic identity and character of Madison’s many neighborhoods and subdivisions.
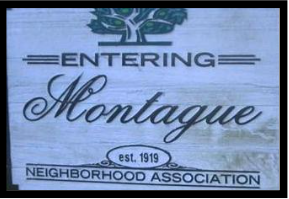 All Together Madison’s Neighborhood Identity division would take a lead role in coordinating with residents and neighborhood associations to enhance local identity. The use of architectural tours and exhibitions on Madison’s architectural vernacular can draw positive attention to the community. Unique physical characteristics and amenities including the stone materials, Mid-Century Modern styles, the Cumberland River, institutions, parks & recreation and other amenities and unique neighborhood assets can be used to build brand recognition. Importantly, it is critical to identity the characteristics (physical and otherwise) that make each neighborhood within Madison unique.
All Together Madison’s Neighborhood Identity division would take a lead role in coordinating with residents and neighborhood associations to enhance local identity. The use of architectural tours and exhibitions on Madison’s architectural vernacular can draw positive attention to the community. Unique physical characteristics and amenities including the stone materials, Mid-Century Modern styles, the Cumberland River, institutions, parks & recreation and other amenities and unique neighborhood assets can be used to build brand recognition. Importantly, it is critical to identity the characteristics (physical and otherwise) that make each neighborhood within Madison unique.
Public Transportation
At the time of this writing, the Nashville area sits on the precipice of tremendous change. If voters approve a ballot referendum to fund a $5.4 billion mass transit initiative, then Madison will see improved bus service and eventually, light rail train service. Rail-based mass transit is nothing new to Nashville or to Madison itself. An Inter-urban passenger rail line gave access to Madison’s commuters early in the 20th century. Nashville was crisscrossed by streetcar lines up into the 1940s and 1950s. But re-introduction of mass transit will have an impact on commuter behavior, accessibility, traffic patterns, and real estate development for years to come.
Gallatin Pike Light Rail
Perhaps the most dramatic potential change will be the introduction of a light rail line to Gallatin Pike from Downtown Nashville. The light rail represents the prime opportunity to maximize ridership through transit-oriented development (TOD) as outlined in this report. If funding is approved, then Madison’s organizations should collaborate to ensure that Madison is prioritized within the early phases of development.
Madison represents among the best opportunities for TOD in the region not only because of the market but also because of the opportunity for revitalization. As such, TOD/TIF in Madison could generate among the highest returns-on-investment of any such project in Davidson County. As noted earlier, there are four prime opportunities for TOD/TIF, including Madison Gateway (Briley Parkway at the planned Phase 1 terminus), Downtown/Madison Square, College District (Gallatin/Edenwold) and Rivergate.
Ellington Parkway Express Lanes
Ellington Parkway is a real asset for promoting Madison’s competitive advantages because of the added commuter capacity it provides aside from I-65 and Gallatin Pike. Clearly there is the opportunity to integrate express lanes in Ellington Parkway to further enhance opportunities to speed up rush hour trips. The addition of express lanes is another project on which Madison’s organizations can collaborate through discussions with MTA and other transportation agencies.
East-West Connectivity
The issue of east-west connectivity has been addressed several times in this report. There is the opportunity to enhance connectivity in central Madison through a circulator shuttle bus serving the Downtown area, particularly if transit and redevelopment occur in that area with a business improvement district to support such added service. A Transit Center should be directed and prioritized for the Downtown/Madison Square area, as a precursor to light rail and/or a transportation hub on its own. Pedestrian, bicycle, bus, and automobile transportation linkages are maximized at such centers. The community’s organizations should again collaborate on promoting this concept to the transit leadership in support of private efforts and elected officials.
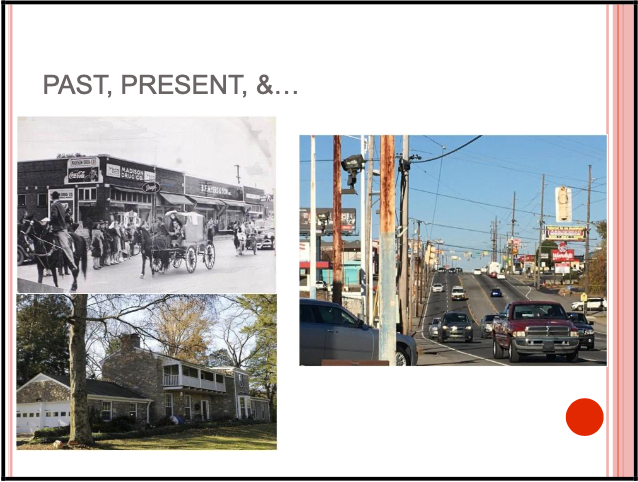
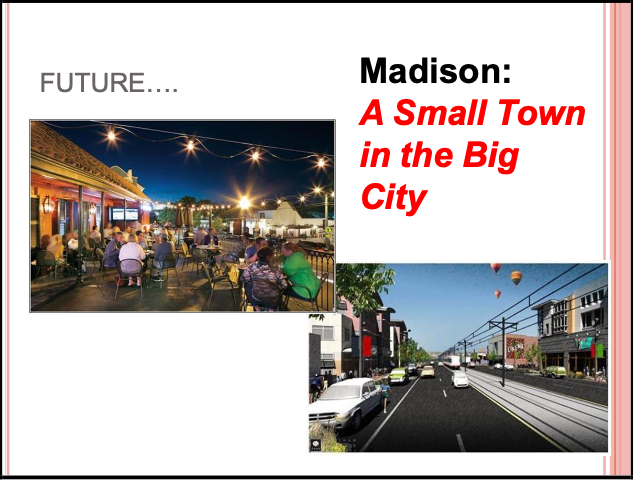
IMPLEMENTATION ACTION PLAN
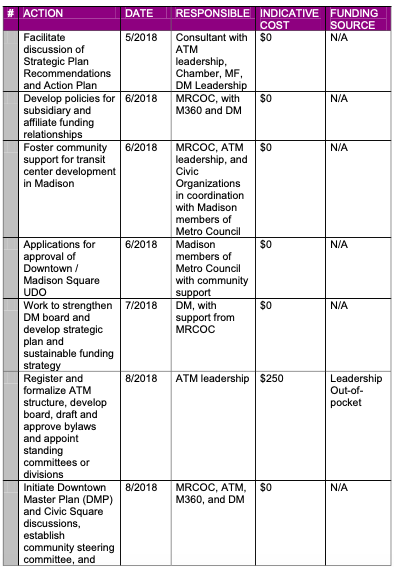
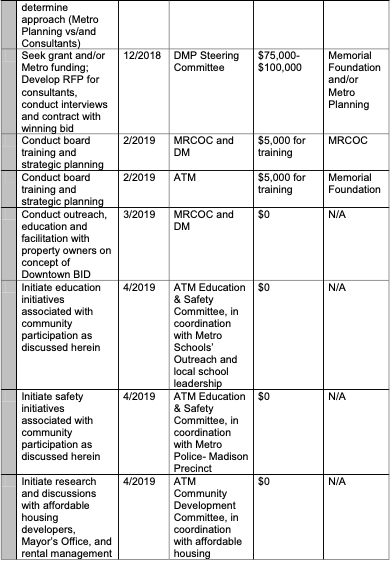
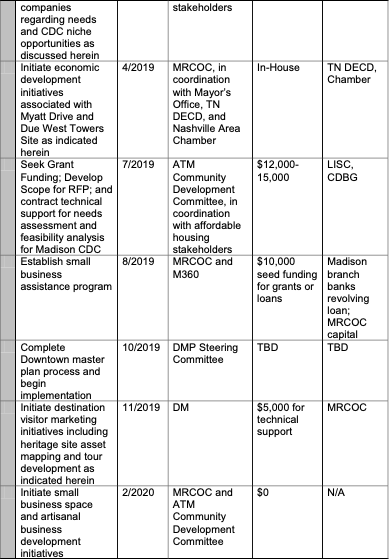
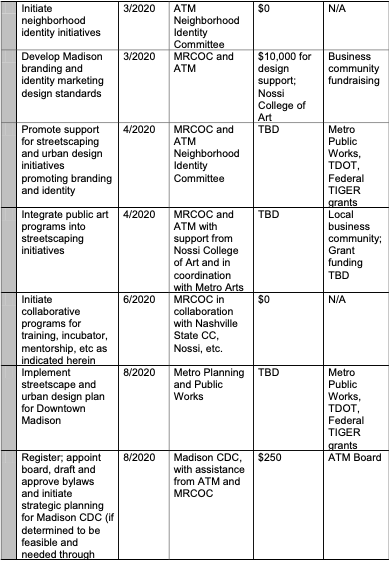
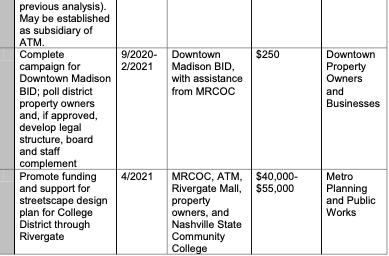
Abbreviations:
ATM = All Together Madison
BID – Business Improvement District
CDBG = Community Development Block Grants
CDC = Community Development Corporation
DECD = Tennessee Department of Economic & Community Development DM = Discover Madison
DMP= Downtown Master Plan
LISC = Local Initiatives Support Corporation
M360 = Madison 360
MRCOC Madison-Rivergate Chamber of Commerce
N/A = Not Applicable
RFP = Request for Proposals
UDO = Urban Design Overlay
